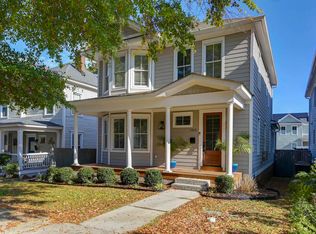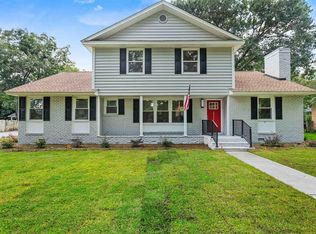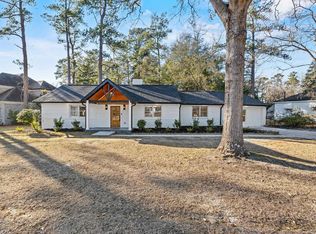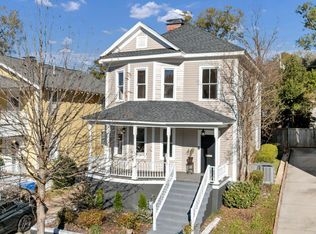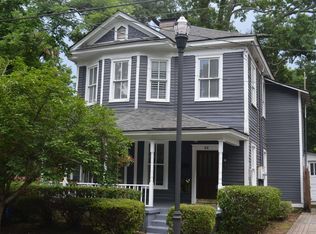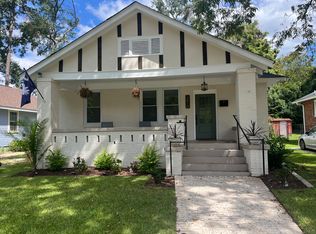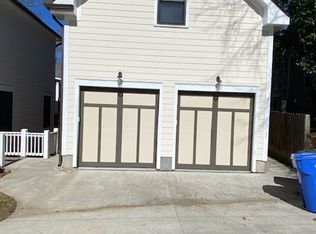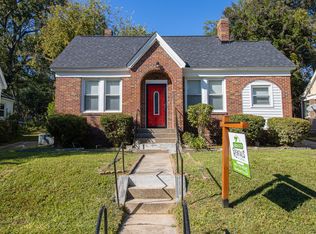Gorgeous home built in 2019 in Historic Elmwood Park with 4BR/3.5BA and over 3000 SQFT of luxury living! A warm, welcoming covered front porch invites you in to this architecturally appointed home. Traditional living spaces with beautiful hardwood flooring and high ceilings can be found throughout. The sunny dining room overlooks the front porch and connects to the kitchen via a darling butlers pantry. The rest of the main level provides a great open floor plan where the formal living room and eat-in kitchen meet. The large kitchen provides a beautiful island with bar seating, stainless appliances, recessed lighting and tons of cabinet/pantry space. The primary bedroom is also on the main level with a luxurious private bathroom that includes a soaking tub, tiled shower and walk in closet. The second floor boasts three bedrooms, all with walk-in closets and two bathrooms. One of the bedrooms upstairs contains a private bathroom. Cozy loft/flex area on the second floor is perfect place for a den, office or workout space. The rear porch is covered and is the perfect place to watch the game and entertain. The fenced-in backyard is for playing—you and the furry friends in the family have tons of space to enjoy on the weekends. This historic neighborhood is great for walking, biking or even cruising on a golf cart in the evenings! This location is just north of Main Street and walkable to Cottontown, and even the Bull street district and its connected to the New Finley Park and The Vista via the greenway just two blocks away! Disclaimer: CMLS has not reviewed and, therefore, does not endorse vendors who may appear in listings.
Pending
$725,000
2249 Wayne St, Columbia, SC 29201
4beds
3,022sqft
Est.:
Single Family Residence
Built in 2019
9,583.2 Square Feet Lot
$721,000 Zestimate®
$240/sqft
$-- HOA
What's special
Great open floor planLarge kitchenEat-in kitchenBeautiful hardwood flooringStainless appliancesHigh ceilingsTraditional living spaces
- 23 days |
- 634 |
- 42 |
Likely to sell faster than
Zillow last checked: 8 hours ago
Listing updated: February 01, 2026 at 11:02pm
Listed by:
Jennifer S McBroom,
Coldwell Banker Realty
Source: Consolidated MLS,MLS#: 624978
Facts & features
Interior
Bedrooms & bathrooms
- Bedrooms: 4
- Bathrooms: 4
- Full bathrooms: 3
- 1/2 bathrooms: 1
- Partial bathrooms: 1
- Main level bathrooms: 2
Primary bedroom
- Features: Double Vanity, Bath-Private, Separate Shower, Walk-In Closet(s), High Ceilings, Floors-Hardwood
- Level: Main
Bedroom 2
- Features: Bath-Private, Walk-In Closet(s), Floors-Hardwood
- Level: Second
Bedroom 3
- Features: Walk-In Closet(s), Floors-Hardwood
- Level: Second
Bedroom 4
- Features: Walk-In Closet(s), Floors-Hardwood
- Level: Second
Dining room
- Features: Floors-Hardwood, Molding, High Ceilings, Butlers Pantry
- Level: Main
Kitchen
- Features: Eat-in Kitchen, Floors-Hardwood, Kitchen Island, Pantry, Granite Counters, Backsplash-Tiled, Recessed Lighting
- Level: Main
Living room
- Features: Fireplace, Floors-Hardwood, Ceilings-High (over 9 Ft)
- Level: Main
Heating
- Central
Cooling
- Central Air
Appliances
- Included: Double Oven, Gas Range, Island Cooktop, Dishwasher, Refrigerator, Tankless Water Heater, Wine Cooler
- Laundry: Heated Space, Utility Room, Main Level
Features
- Built-in Features
- Flooring: Hardwood
- Windows: Thermopane
- Basement: Crawl Space
- Number of fireplaces: 1
Interior area
- Total structure area: 3,022
- Total interior livable area: 3,022 sqft
Property
Parking
- Parking features: No Garage
Features
- Stories: 2
- Fencing: Privacy
Lot
- Size: 9,583.2 Square Feet
- Dimensions: 50 x 194 x 50 x 188
- Features: Sprinkler
Details
- Parcel number: 090110121
Construction
Type & style
- Home type: SingleFamily
- Architectural style: Traditional
- Property subtype: Single Family Residence
Materials
- Fiber Cement-Hardy Plank
Condition
- New construction: No
- Year built: 2019
Utilities & green energy
- Sewer: Public Sewer
- Water: Public
- Utilities for property: Electricity Connected
Community & HOA
Community
- Features: Sidewalks
- Subdivision: ELMWOOD
HOA
- Has HOA: No
Location
- Region: Columbia
Financial & listing details
- Price per square foot: $240/sqft
- Tax assessed value: $435,000
- Annual tax amount: $3,155
- Date on market: 1/15/2026
- Listing agreement: Exclusive Right To Sell
- Road surface type: Paved
Estimated market value
$721,000
$685,000 - $757,000
$3,723/mo
Price history
Price history
| Date | Event | Price |
|---|---|---|
| 2/2/2026 | Pending sale | $725,000$240/sqft |
Source: | ||
| 1/18/2026 | Contingent | $725,000$240/sqft |
Source: | ||
| 1/15/2026 | Listed for sale | $725,000+15.5%$240/sqft |
Source: | ||
| 5/20/2022 | Sold | $627,500+4.7%$208/sqft |
Source: Public Record Report a problem | ||
| 4/7/2022 | Listed for sale | $599,500$198/sqft |
Source: | ||
Public tax history
Public tax history
| Year | Property taxes | Tax assessment |
|---|---|---|
| 2022 | $3,155 -3.2% | $17,400 |
| 2021 | $3,258 -5.2% | $17,400 |
| 2020 | $3,437 | $17,400 |
Find assessor info on the county website
BuyAbility℠ payment
Est. payment
$4,014/mo
Principal & interest
$3373
Property taxes
$387
Home insurance
$254
Climate risks
Neighborhood: Elmwood Park
Nearby schools
GreatSchools rating
- 8/10Logan Elementary SchoolGrades: PK-5Distance: 0.2 mi
- 4/10St. Andrews Middle SchoolGrades: 6-8Distance: 2.5 mi
- 2/10Columbia High SchoolGrades: 9-12Distance: 3.6 mi
Schools provided by the listing agent
- Elementary: Logan
- Middle: St Andrews
- High: Columbia
- District: Richland One
Source: Consolidated MLS. This data may not be complete. We recommend contacting the local school district to confirm school assignments for this home.
Open to renting?
Browse rentals near this home.- Loading
