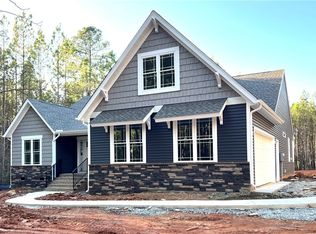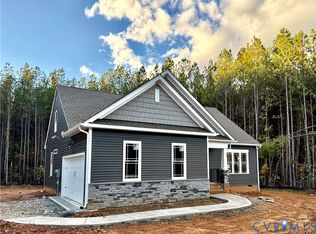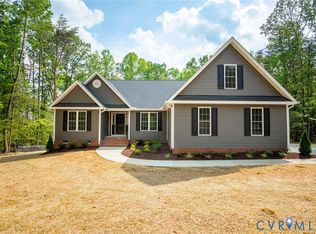Welcome to 2249 Walnut Tree BLVD in Walnut Creek. This beautifully maintained, ONE OWNER Cumberland Craftsman is a must see in the western portion of Powhatan. Kitchen has Granite Countertops with Double Deep Side by Side Sink, Island and Under Cabinet LED Lighting, Stainless Appliances and Marble Tile Backsplash. Spacious Great Room offers 4" Hand Scraped Birch Hardwood Floors, Stone Front Fireplace and CO2 Detectors. Master Suite has Shiplap Accent Wall, 2 Walk in Closets and a Master Bath with large Soaking Tub, Separate Shower with Shiplap.The Fully Insulated and CUSTOM Garage offers Designer Painted Floor, Ceiling Fan w/Light, Hot/Cold Deep Utility Sink and Auto Garage Door. Easily maintained Conventional Septic System and a 19 Gallon/Minute Well recovery with Home Filtration System. NEW PAINT + CARPET THROUGHOUT. Landscaped and MOVE-IN READY this home will allow you and your family more time to relax by the beautiful community LAKE !! Also included is a Home Warranty. Don't miss out on this great opportunity in beautiful Powhatan County!
This property is off market, which means it's not currently listed for sale or rent on Zillow. This may be different from what's available on other websites or public sources.


