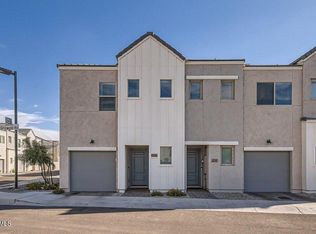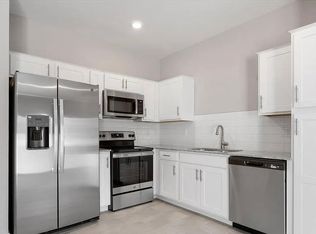Move-in ready 3-bed, 2.5-bath townhouse located at the quiet end of the gated 23 North community with extra guest parking right out front! Enjoy private garage entry into a spacious main level featuring an open-concept living room, kitchen with granite countertops and stainless steel appliances, dining area, powder room, and access to a cozy backyard patio. The second floor offers 3 generously sized bedrooms, each with walk-in closets, 2 full bathrooms, and a convenient laundry room. Community perks include a sparkling pool and playground. Easy access to I-17 via Northern Avecommute with ease! *BEWARE OF SCAMS! We do not list our homes on Craigslist or Facebook Marketplace. Please get in touch with Stratton Vantage Property Management to confirm availability and rent price* MOVE-IN COSTS Security Deposit: 1.25x1.5x monthly rent (75% may be refundable) First Month's Rent + 4.4% admin fee + $49.95 Resident Benefits Package setup fee $225 lease preparation fee *Pets: If applicable, $250 non-refundable pet fee per pet + first month's pet rent ($60$80 per pet, includes $30 pet admin fee). Some breed restrictions apply. Does not apply to Assistive Animals MONTHLY CHARGES Rent + 4.4% admin fee $49.95 Resident Benefits Package (includes renters' insurance, air filter delivery, credit reporting, rewards program, and more) *Pets: If applicable, $60$80 pet rent per pet (includes $30 pet admin fee). Does not apply to Assistive Animals VIEWING INSTRUCTIONS IMPORTANT ADDITIONAL DISCLOSURES Stratton Vantage Property Management is an Arizona LLC (dba of Brewer & Stratton Property Management LLC) 12-month lease minimum; longer terms may be negotiable. We follow the Fair Housing Act and do not discriminate based on race, color, religion, sex, handicap, familial status, or national origin. All info is deemed reliable but not guaranteed. We are not responsible for any errors or omissions in this listing. Amenities: refrigerator, washer, dishwasher, microwave, dryer, range, oven, ice maker
This property is off market, which means it's not currently listed for sale or rent on Zillow. This may be different from what's available on other websites or public sources.

