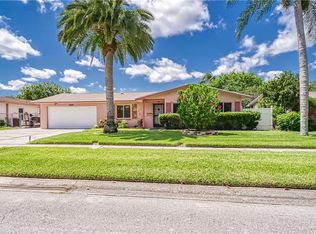Active with Contract! Totally remodeled home! Beautiful Kraftmaid wood cabinets in the kitchen and bathrooms with granite countertops. You enter this lovely home thru a beautiful leaded glass front door into the foyer off the formal living and dining rooms with beautiful hardwood floors. Ceramic tiled foyer, kitchen, family room and baths. The split bedroom plan offers privacy with the master on one side of the house and the other bedrooms on the opposite side. Beautiful french doors open from the dining room and the family room to a screen lanai that overlooks a landscaped and fenced backyard. The master has a remodeled private bath and a walk-in closet. New wind impact windows thru out with custom shutters. The kitchen has beautiful wood cabinets and granite countertops with top of the line appliances including a double oven and a microwave/convection oven. Almost everything in this house has been replaced in the last 5 years. The garage door has been reinforced for wind resistance and has a keyless entry outside. The yard and landscaping is watered with reclaimed water that saves you money on your water bill. The shingle roof was 2010 and the AC/Heat system was 2003. This neighborhood is conveniently located to all shopping, medical, entertainment and of course the Pinellas beaches! Just move right in, the work is already done!
This property is off market, which means it's not currently listed for sale or rent on Zillow. This may be different from what's available on other websites or public sources.
