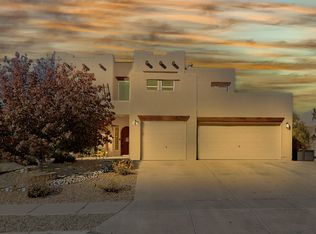Spacious Centex home located in the Cabezon area! Featuring 2,484 sf with 4 bedrooms, 2.5 bathrooms and a loft! Main living area hosts a gorgeous tongue & groove ceiling and a custom gas fireplace. Spacious kitchen with stainless steel appliances, tile backsplash, recessed lighting, tile flooring and an open cut out giving that open feel to the living area. First floor master suite with bath. Master bath features a large garden tub, walk-in shower, dual sinks and a walk-in closet. Upstairs take advantage of the loft area, perfect for a 2nd living area or home gym. Private backyard with play area! Walking distance to the community pool and park. This home also offers a Solar System to ensure energy efficiency and low costs.
This property is off market, which means it's not currently listed for sale or rent on Zillow. This may be different from what's available on other websites or public sources.
