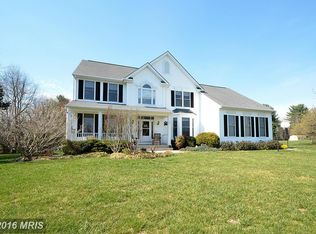Sold for $812,000 on 03/06/24
$812,000
2249 McKendree Rd, West Friendship, MD 21794
4beds
2,424sqft
Single Family Residence
Built in 1991
3 Acres Lot
$870,300 Zestimate®
$335/sqft
$3,799 Estimated rent
Home value
$870,300
$827,000 - $914,000
$3,799/mo
Zestimate® history
Loading...
Owner options
Explore your selling options
What's special
Discover the perfect blend of style and comfort in this captivating residence set on 3 acres of beautifully landscaped grounds. The large sunroom welcomes you with accent wood walls and a high vaulted wood ceiling adorned with skylights, creating a bright and airy inviting space. The updated kitchen is a chef’s delight, featuring Silestone countertops, Italian porcelain flooring, a breakfast area, and a new smart oven, refrigerator, and dishwasher. A brick accent wall framing a wood burning stove becomes the focal point of the off-kitchen family room offering new carpet. Formal living and dining rooms provide an ideal setting for entertaining guests or enjoying family gatherings. Retreat to the primary bedroom with an en suite bathroom, where luxury awaits with a jetted, soaking tub, separate shower, and dual vanity. Three additional bedrooms and a hall bath complete this level. The finished lower level provides a recreation room with new LVP flooring, access to the yard, and abundant storage space, providing additional living space and versatility. Outside, a wraparound porch invites you to relax and take in the scenic views and you can gather around the firepit for cozy evenings. Plenty of parking on the long, turnaround driveway and 2 car garage, plus 2 storage sheds for your convenience. Additional updates include the water heater, paint, gutters with leaf guards, office windows glass, front storm door, and more! This property is a true haven.
Zillow last checked: 8 hours ago
Listing updated: March 06, 2024 at 06:29am
Listed by:
Creig Northrop 410-531-0321,
Northrop Realty
Bought with:
Mark Zhao, 634465
BMI REALTORS INC.
Source: Bright MLS,MLS#: MDHW2035710
Facts & features
Interior
Bedrooms & bathrooms
- Bedrooms: 4
- Bathrooms: 3
- Full bathrooms: 2
- 1/2 bathrooms: 1
- Main level bathrooms: 1
Basement
- Area: 1008
Heating
- Heat Pump, Zoned, Electric
Cooling
- Ceiling Fan(s), Central Air, Electric
Appliances
- Included: Cooktop, Dishwasher, Refrigerator, Oven/Range - Electric, Water Heater, Disposal, Energy Efficient Appliances, ENERGY STAR Qualified Washer, Self Cleaning Oven, Washer, Water Dispenser, Electric Water Heater
- Laundry: Main Level
Features
- Chair Railings, Crown Molding, Dining Area, Formal/Separate Dining Room, Primary Bath(s), Recessed Lighting, Ceiling Fan(s), Family Room Off Kitchen, Eat-in Kitchen, Kitchen Island, Pantry, Bathroom - Stall Shower, Bathroom - Tub Shower, Dry Wall, Paneled Walls, Wood Ceilings, Wood Walls
- Flooring: Carpet, Ceramic Tile, Concrete, Hardwood, Luxury Vinyl, Wood
- Doors: Atrium, Six Panel, Sliding Glass
- Windows: Double Pane Windows, Screens, Skylight(s), Wood Frames
- Basement: Connecting Stairway,Partial,Interior Entry,Exterior Entry,Partially Finished,Side Entrance,Walk-Out Access,Windows
- Number of fireplaces: 1
- Fireplace features: Brick, Wood Burning, Mantel(s)
Interior area
- Total structure area: 3,432
- Total interior livable area: 2,424 sqft
- Finished area above ground: 2,424
- Finished area below ground: 0
Property
Parking
- Total spaces: 6
- Parking features: Garage Faces Side, Garage Door Opener, Inside Entrance, Asphalt, Attached, Driveway
- Attached garage spaces: 2
- Uncovered spaces: 4
Accessibility
- Accessibility features: Other
Features
- Levels: Three
- Stories: 3
- Patio & porch: Deck, Patio, Porch
- Exterior features: Lighting, Storage, Sidewalks
- Pool features: None
- Fencing: Partial,Split Rail,Wood
- Has view: Yes
- View description: Garden, Trees/Woods
Lot
- Size: 3 Acres
- Features: Front Yard, Landscaped, Rear Yard, SideYard(s), Wooded
Details
- Additional structures: Above Grade, Below Grade
- Parcel number: 1404348923
- Zoning: RCDEO
- Special conditions: Standard
Construction
Type & style
- Home type: SingleFamily
- Architectural style: Colonial
- Property subtype: Single Family Residence
Materials
- Frame
- Foundation: Other
- Roof: Unknown
Condition
- Excellent
- New construction: No
- Year built: 1991
Utilities & green energy
- Sewer: Private Septic Tank, Septic Exists
- Water: Well
Community & neighborhood
Security
- Security features: Exterior Cameras, Main Entrance Lock
Location
- Region: West Friendship
- Subdivision: None Available
Other
Other facts
- Listing agreement: Exclusive Right To Sell
- Ownership: Fee Simple
Price history
| Date | Event | Price |
|---|---|---|
| 3/6/2024 | Sold | $812,000+1.5%$335/sqft |
Source: | ||
| 1/23/2024 | Pending sale | $800,000$330/sqft |
Source: | ||
| 1/18/2024 | Listed for sale | $800,000+131.9%$330/sqft |
Source: | ||
| 9/25/2000 | Sold | $345,000$142/sqft |
Source: Public Record Report a problem | ||
Public tax history
| Year | Property taxes | Tax assessment |
|---|---|---|
| 2025 | -- | $751,000 +10.5% |
| 2024 | $7,653 +11.7% | $679,633 +11.7% |
| 2023 | $6,849 +13.3% | $608,267 +13.3% |
Find assessor info on the county website
Neighborhood: 21794
Nearby schools
GreatSchools rating
- 8/10Bushy Park Elementary SchoolGrades: PK-5Distance: 1.2 mi
- 9/10Folly Quarter Middle SchoolGrades: 6-8Distance: 3.1 mi
- 10/10Glenelg High SchoolGrades: 9-12Distance: 2.4 mi
Schools provided by the listing agent
- District: Howard County Public School System
Source: Bright MLS. This data may not be complete. We recommend contacting the local school district to confirm school assignments for this home.

Get pre-qualified for a loan
At Zillow Home Loans, we can pre-qualify you in as little as 5 minutes with no impact to your credit score.An equal housing lender. NMLS #10287.
Sell for more on Zillow
Get a free Zillow Showcase℠ listing and you could sell for .
$870,300
2% more+ $17,406
With Zillow Showcase(estimated)
$887,706