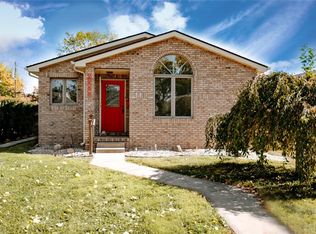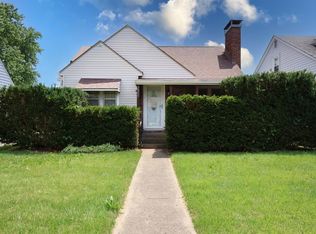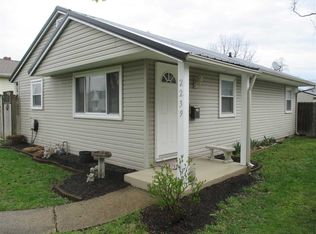Sold
$175,000
2249 Maple St, Columbus, IN 47201
2beds
1,296sqft
Residential, Single Family Residence
Built in 1940
6,098.4 Square Feet Lot
$178,000 Zestimate®
$135/sqft
$1,310 Estimated rent
Home value
$178,000
$158,000 - $199,000
$1,310/mo
Zestimate® history
Loading...
Owner options
Explore your selling options
What's special
Welcome to 2249 Maple Street in Columbus, IN - a delightful property combining classic charm with practical updates. This cozy 2-bedroom, 1-bathroom house is now available for sale and ready for its new owner. Step inside to discover beautiful hardwood floors throughout most of the home, creating a warm and inviting atmosphere. The kitchen has been thoughtfully updated, offering both style and functionality for your daily cooking needs. Recent improvements make this property a smart investment. The house and shed received new roofs in August 2021, eliminating any immediate concerns about overhead protection. The water heater is brand new, and the HVAC system is less than six years old, ensuring comfort throughout the seasons. Newer vinyl windows on both floors enhance energy efficiency. Outdoor living is a pleasure here with a spacious, private backyard featuring a custom fire pit - perfect for evening gatherings or quiet relaxation. Parking is convenient with two dedicated spaces under the carport. This move-in ready home combines practical updates with enduring character, making it an excellent choice for anyone seeking a well-maintained property in a desirable Columbus location located near schools and parks. Don't miss this opportunity - schedule your viewing today!
Zillow last checked: 8 hours ago
Listing updated: July 25, 2025 at 07:38am
Listing Provided by:
Kyle Gilbert 812-343-0682,
Dean Wagner LLC
Bought with:
Adrienne Bowles
Real Broker, LLC
Source: MIBOR as distributed by MLS GRID,MLS#: 22045307
Facts & features
Interior
Bedrooms & bathrooms
- Bedrooms: 2
- Bathrooms: 1
- Full bathrooms: 1
- Main level bathrooms: 1
- Main level bedrooms: 2
Primary bedroom
- Level: Main
- Area: 99 Square Feet
- Dimensions: 09x11
Bedroom 2
- Level: Main
- Area: 88 Square Feet
- Dimensions: 08x11
Bonus room
- Features: Other
- Level: Basement
- Area: 96 Square Feet
- Dimensions: 08x12
Bonus room
- Features: Other
- Level: Basement
- Area: 80 Square Feet
- Dimensions: 08x10
Family room
- Level: Main
- Area: 154 Square Feet
- Dimensions: 11x14
Kitchen
- Level: Main
- Area: 96 Square Feet
- Dimensions: 08x12
Play room
- Features: Other
- Level: Basement
- Area: 198 Square Feet
- Dimensions: 09x22
Heating
- Forced Air, Natural Gas
Cooling
- Central Air
Appliances
- Included: Dryer, Electric Oven, Refrigerator, Washer, Gas Water Heater
Features
- Basement: Full,Partially Finished
Interior area
- Total structure area: 1,296
- Total interior livable area: 1,296 sqft
- Finished area below ground: 570
Property
Parking
- Total spaces: 2
- Parking features: Carport
- Garage spaces: 2
- Has carport: Yes
Features
- Levels: One
- Stories: 1
- Patio & porch: Porch
Lot
- Size: 6,098 sqft
- Features: Sidewalks
Details
- Additional structures: Storage
- Parcel number: 039618320001100005
- Horse amenities: None
Construction
Type & style
- Home type: SingleFamily
- Architectural style: Bungalow
- Property subtype: Residential, Single Family Residence
Materials
- Aluminum Siding
- Foundation: Block
Condition
- New construction: No
- Year built: 1940
Utilities & green energy
- Water: Public
Community & neighborhood
Location
- Region: Columbus
- Subdivision: Original Town Of Columbus
Price history
| Date | Event | Price |
|---|---|---|
| 7/23/2025 | Sold | $175,000+2.9%$135/sqft |
Source: | ||
| 6/20/2025 | Pending sale | $170,000$131/sqft |
Source: | ||
| 6/17/2025 | Listed for sale | $170,000+13.3%$131/sqft |
Source: | ||
| 1/10/2023 | Sold | $150,000-4.8%$116/sqft |
Source: | ||
| 12/6/2022 | Pending sale | $157,500$122/sqft |
Source: | ||
Public tax history
| Year | Property taxes | Tax assessment |
|---|---|---|
| 2024 | $2,840 +224.3% | $126,900 +1.6% |
| 2023 | $876 +48% | $124,900 +23.9% |
| 2022 | $592 +64.2% | $100,800 +20.4% |
Find assessor info on the county website
Neighborhood: 47201
Nearby schools
GreatSchools rating
- 4/10Lillian Schmitt Elementary SchoolGrades: PK-6Distance: 0.4 mi
- 5/10Northside Middle SchoolGrades: 7-8Distance: 0.5 mi
- 7/10Columbus North High SchoolGrades: 9-12Distance: 0.3 mi

Get pre-qualified for a loan
At Zillow Home Loans, we can pre-qualify you in as little as 5 minutes with no impact to your credit score.An equal housing lender. NMLS #10287.


