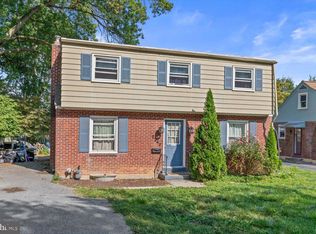Sold for $302,000 on 11/14/25
$302,000
2249 Manor Ridge Dr, Lancaster, PA 17603
3beds
1,050sqft
Single Family Residence
Built in 1950
6,098 Square Feet Lot
$305,700 Zestimate®
$288/sqft
$1,899 Estimated rent
Home value
$305,700
$290,000 - $324,000
$1,899/mo
Zestimate® history
Loading...
Owner options
Explore your selling options
What's special
Welcome to 2449 Manor Ridge Dr, a charming brick 1.5-story home in Penn Manor Schools featuring 3 bedrooms, 2 full baths, and a detached 1-car garage with a spacious 21’x18’ unfinished bonus room with large windows—ideal for a future game room, studio, home office, creative space, hang out area or great storage - bring your imagination for this space! The first floor offers an eat-in kitchen, living room, full bath, and two bedrooms, while the second floor includes a bedroom and full bath. Updated kitchen with soft close drawers. Outdoor areas include a rear patio for relaxing or entertaining and a welcoming front patio to enjoy the neighborhood. Large driveway providing plentiful parking. The basement provides abundant storage, laundry hook-ups with sink, and an outside entrance. Mechanical updates include a gas hot water heater (2018) and gas forced-air furnace with central air (2021). Close to shopping, dining, and amenities, this move-in-ready home combines comfort, character, and a highly convenient location.
Zillow last checked: 8 hours ago
Listing updated: November 17, 2025 at 01:54pm
Listed by:
Timothy Shreiner 717-560-8496,
Berkshire Hathaway HomeServices Homesale Realty,
Co-Listing Agent: Joel M Leaman 717-560-8496,
Berkshire Hathaway HomeServices Homesale Realty
Bought with:
Doug Kline, RS319510
Keller Williams Elite
Source: Bright MLS,MLS#: PALA2076864
Facts & features
Interior
Bedrooms & bathrooms
- Bedrooms: 3
- Bathrooms: 2
- Full bathrooms: 2
- Main level bathrooms: 1
- Main level bedrooms: 2
Bedroom 1
- Features: Flooring - Carpet
- Level: Main
- Area: 132 Square Feet
- Dimensions: 12 x 11
Bedroom 2
- Features: Flooring - Carpet
- Level: Main
- Area: 99 Square Feet
- Dimensions: 11 x 9
Bedroom 3
- Features: Flooring - Wood
- Level: Upper
- Area: 121 Square Feet
- Dimensions: 11 x 11
Other
- Features: Flooring - Vinyl, Bathroom - Tub Shower
- Level: Main
- Area: 35 Square Feet
- Dimensions: 7 x 5
Other
- Features: Bathroom - Stall Shower
- Level: Upper
- Area: 36 Square Feet
- Dimensions: 6 x 6
Kitchen
- Features: Flooring - Vinyl, Kitchen - Electric Cooking
- Level: Main
- Area: 140 Square Feet
- Dimensions: 14 x 10
Living room
- Features: Flooring - Carpet, Ceiling Fan(s)
- Level: Main
- Area: 176 Square Feet
- Dimensions: 16 x 11
Heating
- Forced Air, Natural Gas
Cooling
- Central Air, Ceiling Fan(s), Electric
Appliances
- Included: Oven/Range - Electric, Refrigerator, Gas Water Heater
- Laundry: In Basement, Hookup
Features
- Bathroom - Stall Shower, Bathroom - Tub Shower, Ceiling Fan(s), Entry Level Bedroom, Floor Plan - Traditional, Eat-in Kitchen
- Flooring: Carpet, Vinyl, Wood
- Basement: Full,Exterior Entry
- Has fireplace: No
Interior area
- Total structure area: 1,050
- Total interior livable area: 1,050 sqft
- Finished area above ground: 1,050
- Finished area below ground: 0
Property
Parking
- Total spaces: 7
- Parking features: Storage, Driveway, Detached
- Garage spaces: 1
- Uncovered spaces: 6
Accessibility
- Accessibility features: None
Features
- Levels: One and One Half
- Stories: 1
- Patio & porch: Patio
- Pool features: None
Lot
- Size: 6,098 sqft
- Features: Suburban
Details
- Additional structures: Above Grade, Below Grade
- Parcel number: 4100618200000
- Zoning: RM-MEDIUM DENSITY RES.
- Special conditions: Standard
Construction
Type & style
- Home type: SingleFamily
- Architectural style: Traditional
- Property subtype: Single Family Residence
Materials
- Brick
- Foundation: Block
- Roof: Shingle
Condition
- Very Good
- New construction: No
- Year built: 1950
Utilities & green energy
- Electric: 100 Amp Service, Circuit Breakers
- Sewer: Public Sewer
- Water: Well
- Utilities for property: Electricity Available, Natural Gas Available, Sewer Available
Community & neighborhood
Location
- Region: Lancaster
- Subdivision: Manor Ridge
- Municipality: MANOR TWP
Other
Other facts
- Listing agreement: Exclusive Right To Sell
- Listing terms: Cash,Conventional
- Ownership: Fee Simple
Price history
| Date | Event | Price |
|---|---|---|
| 11/14/2025 | Sold | $302,000+0.7%$288/sqft |
Source: | ||
| 10/10/2025 | Pending sale | $299,900$286/sqft |
Source: | ||
| 10/3/2025 | Listed for sale | $299,900$286/sqft |
Source: | ||
Public tax history
| Year | Property taxes | Tax assessment |
|---|---|---|
| 2025 | $3,720 +3.9% | $163,900 |
| 2024 | $3,579 | $163,900 |
| 2023 | $3,579 +1.9% | $163,900 |
Find assessor info on the county website
Neighborhood: 17603
Nearby schools
GreatSchools rating
- 8/10Hambright El SchoolGrades: K-6Distance: 1.8 mi
- 8/10Manor Middle SchoolGrades: 7-8Distance: 1.7 mi
- 7/10Penn Manor High SchoolGrades: 9-12Distance: 2.5 mi
Schools provided by the listing agent
- High: Penn Manor
- District: Penn Manor
Source: Bright MLS. This data may not be complete. We recommend contacting the local school district to confirm school assignments for this home.

Get pre-qualified for a loan
At Zillow Home Loans, we can pre-qualify you in as little as 5 minutes with no impact to your credit score.An equal housing lender. NMLS #10287.
Sell for more on Zillow
Get a free Zillow Showcase℠ listing and you could sell for .
$305,700
2% more+ $6,114
With Zillow Showcase(estimated)
$311,814