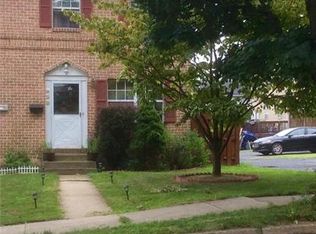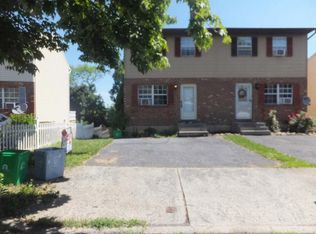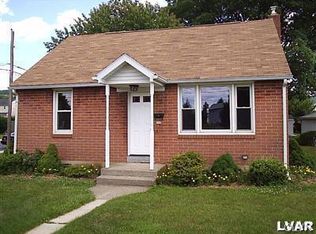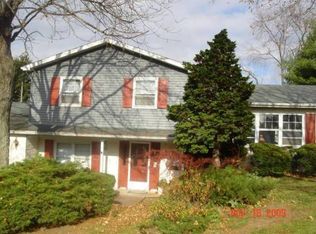Peaceful tranquility awaits at this 4/5 bedroom four bath home RE- built in 2008 located on 1.7 acres just minutes from the highways and shopping. The Open foyer greets you with hardwood floors, Kitchen is modern with granite counters, stainless appliances and is open to the living room which has plenty of bright windows and access via double french doots to a second story deck that overlooks the backyard including the creek and in ground pool(needs restoration). The Main floor also has a Formal dining room, with wood floors and Office area, as well as half bath. The Upper level has 4 bedrooms and three full baths. Master bedroom has 2 walk in closets and the master bath has it's own soaking tub, shower and double sink. The lower level has access to the garage(2 car), bonus living space with a wood stove, laundry area and is full walk out. There is a serene creek in the back of the property and the preserved property behind the home assures the quiet. Schedule your tour today.
This property is off market, which means it's not currently listed for sale or rent on Zillow. This may be different from what's available on other websites or public sources.




