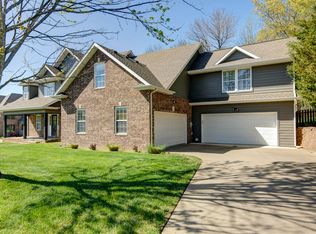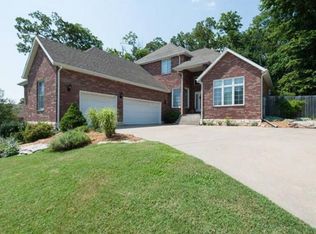Heated driveway! Custom-built home on a quiet cul de sac features wooded views from back deck and screened porch. Kitchen is quality throughout, with GE Monogram gas cooktop with warming shelf under exhaust hood, wall oven, convection/microwave combo oven. Raised Bosch dishwasher for easy loading, vegetable sink, tons of cabinets, granite counters and bar seating! Kitchen is open to living space with gas fireplace, overlooking wooded area behind home. Huge master bedroom walks out to deck, bath has walk in shower and jetted tub, with two large walk in closets. Formal dining room, second living area and office also on main floor. Upstairs are three bedrooms, two baths and open living area with woods view. Huge unfinished basement (exterior access), zoned high efficiency HVAC. Must see!
This property is off market, which means it's not currently listed for sale or rent on Zillow. This may be different from what's available on other websites or public sources.

