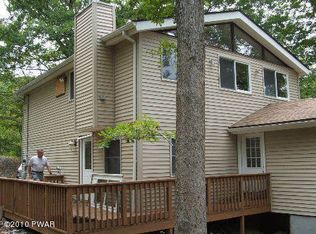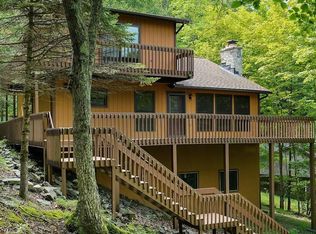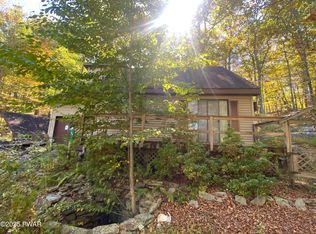*** Seasonal Mountain View *** Located on a Cul-De-Sac, No through Traffic Road, This 4 Bedroom 3 Bathroom Contemporary Home has a Sweet layout. Notable Features Such as, Large Family Room, Large Office/Den, Large Master Bedroom and Master Bathroom With Tiled Jetted Tub & Double Vanity Sinks, Brick Faced Wood-Burning Fireplace, Lower and Upper Level Decking, Open Floor Plan and Reasonable Taxes. Come See for Yourself, Schedule your Private Viewing Today.
This property is off market, which means it's not currently listed for sale or rent on Zillow. This may be different from what's available on other websites or public sources.



