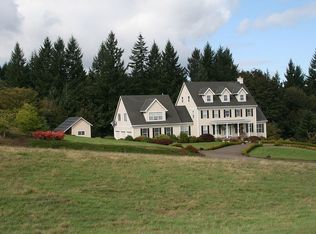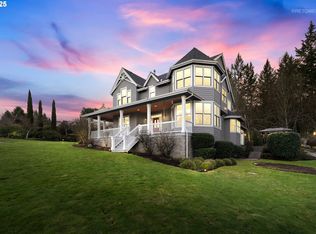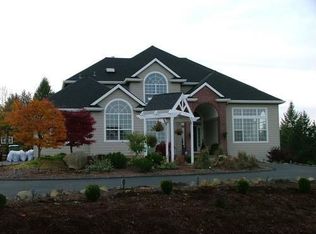Sold
$2,010,000
22485 SW Schmeltzer Rd, Sherwood, OR 97140
4beds
4,366sqft
Residential, Single Family Residence
Built in 2009
4.99 Acres Lot
$1,937,400 Zestimate®
$460/sqft
$5,311 Estimated rent
Home value
$1,937,400
$1.80M - $2.07M
$5,311/mo
Zestimate® history
Loading...
Owner options
Explore your selling options
What's special
Welcome to this tranquil oasis located on Schmeltzer Road in Sherwood, offering a serene and private living experience away from urban life. Set on 4.99 acres, the parcel is gated and features a scenic paved driveway that welcomes you home.The elegant 4-bedroom, 3.1 bathroom home features an open-concept main level blending the living, kitchen and outdoor living areas, all complimented by quality amenities and luxuries throughout. The main level hosts the primary bedroom suite, accompanied by a workout room, spacious walk-in closet with built-in storage and private laundry amenities. The ensuite bathroom is a spa-like retreat with heated tile floors, a walk-in steam shower, and a luxurious soaking tub. The main level also includes a home office and half bathroom.Upstairs, there's an additional bedroom with an ensuite bathroom, providing a comfortable space for guests or family members. Two more large bedrooms, a bonus room, a full bathroom, and a laundry room complete this floor.Outside, a beautiful covered outdoor living space allows you to enjoy outdoor entertainment and take in the valley views. The property features beautiful plantings set against the natural landscape and backdrop of the coastal mountain range. A soothing water feature and a seasonal creek adds a touch of serenity and natural wonder throughout the seasons.You'll also find two spacious outbuildings that enhance the property's versatility. One contains an automotive lift, office space, half bath, and ample storage. The other offers additional storage. Plumbing for RV hookup and outdoor hydrants for watering garden beds are available, along with a small greenhouse shed, two fenced pastures, a chicken coop and small livestock area.Escape the urban hustle and embrace Sherwood's desirable countryside. A sanctuary where you can live harmoniously with nature and appreciate the surrounding beauty all within close proximity to all the area has to offer. You'll love living here!
Zillow last checked: 8 hours ago
Listing updated: September 29, 2023 at 04:18am
Listed by:
Jason Gardner 971-832-1234,
Premiere Property Group, LLC
Bought with:
Jennifer Bolen
Premiere Property Group, LLC
Source: RMLS (OR),MLS#: 23373945
Facts & features
Interior
Bedrooms & bathrooms
- Bedrooms: 4
- Bathrooms: 4
- Full bathrooms: 3
- Partial bathrooms: 1
- Main level bathrooms: 2
Primary bedroom
- Features: Builtin Features, French Doors, Patio, Soaking Tub, Suite, Walkin Closet, Wallto Wall Carpet, Washer Dryer
- Level: Main
- Area: 510
- Dimensions: 15 x 34
Bedroom 2
- Features: French Doors, Soaking Tub, Suite, Walkin Closet, Wallto Wall Carpet
- Level: Upper
- Area: 320
- Dimensions: 16 x 20
Bedroom 3
- Features: Closet, Wallto Wall Carpet
- Level: Upper
- Area: 208
- Dimensions: 13 x 16
Bedroom 4
- Features: Builtin Features, Wallto Wall Carpet
- Level: Upper
- Area: 182
- Dimensions: 13 x 14
Dining room
- Features: Hardwood Floors, Wainscoting
- Level: Main
- Area: 234
- Dimensions: 13 x 18
Kitchen
- Features: Cook Island, Pantry, Granite, Tile Floor
- Level: Main
- Area: 200
- Dimensions: 12 x 20
Living room
- Features: Fireplace, Hardwood Floors
- Level: Main
- Area: 440
- Dimensions: 22 x 20
Office
- Features: French Doors, Hardwood Floors
- Level: Main
- Area: 100
- Dimensions: 10 x 10
Heating
- Heat Pump, Fireplace(s)
Cooling
- Heat Pump
Appliances
- Included: Dishwasher, Free-Standing Gas Range, Free-Standing Refrigerator, Microwave, Plumbed For Ice Maker, Range Hood, Stainless Steel Appliance(s), Wine Cooler, Washer/Dryer, Electric Water Heater
- Laundry: Laundry Room
Features
- Granite, High Ceilings, Soaking Tub, Vaulted Ceiling(s), Wainscoting, Built-in Features, Closet, Suite, Walk-In Closet(s), Cook Island, Pantry, Bathroom, Tile
- Flooring: Hardwood, Tile, Wall to Wall Carpet
- Doors: French Doors
- Basement: Crawl Space
- Number of fireplaces: 1
- Fireplace features: Pellet Stove, Wood Burning Stove
Interior area
- Total structure area: 4,366
- Total interior livable area: 4,366 sqft
Property
Parking
- Total spaces: 2
- Parking features: Driveway, RV Access/Parking, Attached
- Attached garage spaces: 2
- Has uncovered spaces: Yes
Accessibility
- Accessibility features: Garage On Main, Main Floor Bedroom Bath, Utility Room On Main, Accessibility
Features
- Levels: Two
- Stories: 2
- Patio & porch: Covered Patio, Patio
- Exterior features: Garden, Raised Beds, Water Feature, Yard
- Fencing: Fenced
- Has view: Yes
- View description: Mountain(s), Trees/Woods, Valley
Lot
- Size: 4.99 Acres
- Dimensions: 217364
- Features: Gentle Sloping, Private, Trees, Acres 3 to 5
Details
- Additional structures: Other Structures Bathrooms Total (0.01), Corral, Greenhouse, PoultryCoop, RVParking, SecondGarage, Workshop, WorkshopWorkshop
- Parcel number: R2159456
- Zoning: AF-5
Construction
Type & style
- Home type: SingleFamily
- Architectural style: Traditional
- Property subtype: Residential, Single Family Residence
Materials
- Cement Siding, Cultured Stone
- Roof: Composition
Condition
- Resale
- New construction: No
- Year built: 2009
Utilities & green energy
- Gas: Propane
- Sewer: Septic Tank
- Water: Well
Community & neighborhood
Security
- Security features: Security Gate, Security System Owned
Location
- Region: Sherwood
Other
Other facts
- Listing terms: Cash,Conventional,FHA,VA Loan
- Road surface type: Paved
Price history
| Date | Event | Price |
|---|---|---|
| 9/29/2023 | Sold | $2,010,000+6.1%$460/sqft |
Source: | ||
| 9/7/2023 | Pending sale | $1,895,000$434/sqft |
Source: | ||
| 8/31/2023 | Listed for sale | $1,895,000+187.1%$434/sqft |
Source: | ||
| 8/1/2012 | Sold | $660,000-5.7%$151/sqft |
Source: | ||
| 4/13/2012 | Listing removed | $700,000$160/sqft |
Source: Thomas Martin Realty #12450681 Report a problem | ||
Public tax history
| Year | Property taxes | Tax assessment |
|---|---|---|
| 2025 | $13,835 +4% | $869,480 +3% |
| 2024 | $13,305 +2.3% | $844,160 +3% |
| 2023 | $13,003 +18.6% | $819,580 +7.1% |
Find assessor info on the county website
Neighborhood: 97140
Nearby schools
GreatSchools rating
- 9/10Edy Ridge Elementary SchoolGrades: PK-5Distance: 3.4 mi
- 9/10Sherwood Middle SchoolGrades: 6-8Distance: 4 mi
- 10/10Sherwood High SchoolGrades: 9-12Distance: 3 mi
Schools provided by the listing agent
- Elementary: Ridges
- Middle: Sherwood
- High: Sherwood
Source: RMLS (OR). This data may not be complete. We recommend contacting the local school district to confirm school assignments for this home.
Get a cash offer in 3 minutes
Find out how much your home could sell for in as little as 3 minutes with a no-obligation cash offer.
Estimated market value$1,937,400
Get a cash offer in 3 minutes
Find out how much your home could sell for in as little as 3 minutes with a no-obligation cash offer.
Estimated market value
$1,937,400


