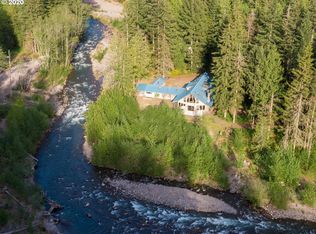Chalet style home with 350ft of wtrfrnt, forest setting, Private gated community. Vaulted, skylights, lg windows, light & bright. Chefs kitchen w/granite, gas stvtp, dbl ovens, Dining wet/serve bar, Huge great room w/wdstv & Fam rm w/wd fpl, plus Lg rec/fam room. Lg master, 2 rm suite. Bonus shop/ADU potential.Bundle w/1.13 ac. adj vacant lot w/fire pits, trails and 170ft of waterfront for a great deal. Adjacent vacant lot MLS#19378194,and 20259405 priced for both!
This property is off market, which means it's not currently listed for sale or rent on Zillow. This may be different from what's available on other websites or public sources.
