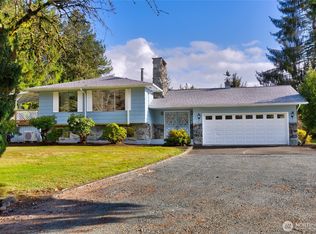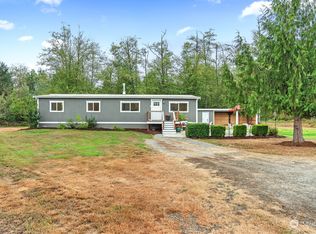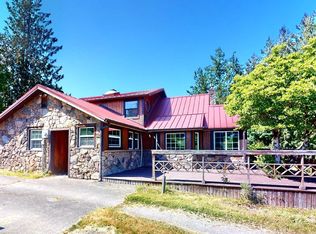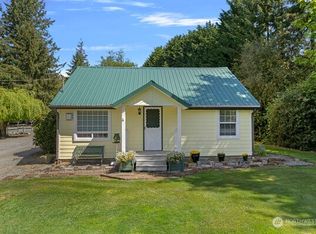Sold
Listed by:
Jennifer L Cox,
Pike Real Estate
Bought with: ReLuTy Corp
$770,888
22484 Grip Road, Sedro Woolley, WA 98284
7beds
4,401sqft
Manufactured On Land
Built in 2008
1 Acres Lot
$776,600 Zestimate®
$175/sqft
$2,861 Estimated rent
Home value
$776,600
$691,000 - $870,000
$2,861/mo
Zestimate® history
Loading...
Owner options
Explore your selling options
What's special
Motivated sellers! 2 homes featuring their own separate, private, serene living space w fruit trees on a spacious, one-acre, level lot. The first home is 2249 sf, a custom triple wide modular that’s been tastefully remodeled – includes a new 40-year warranty roof, 9 in wide luxury vinyl plank floors, updated kitchen and bathrooms, 2 car garage with a work bench – this is a must see. The ADU is 1076 sf, a double wide modular home with a primary en-suite, and a 2nd full bathroom, light and bright and ready for your MIL or-earn an income by renting it out. Investor Alert! Don't miss this opportunity to own your own home and be a landlord or have your loved ones live near you in a beautiful and calm setting out of town, but close to everything.
Zillow last checked: 8 hours ago
Listing updated: November 14, 2025 at 04:04am
Listed by:
Jennifer L Cox,
Pike Real Estate
Bought with:
Ricardo Rincon, 132446
ReLuTy Corp
Source: NWMLS,MLS#: 2410054
Facts & features
Interior
Bedrooms & bathrooms
- Bedrooms: 7
- Bathrooms: 6
- Full bathrooms: 5
- 3/4 bathrooms: 1
- Main level bathrooms: 4
- Main level bedrooms: 5
Primary bedroom
- Level: Main
Bedroom
- Level: Main
Bedroom
- Level: Main
Bedroom
- Level: Main
Bedroom
- Level: Main
Bathroom full
- Level: Main
Bathroom three quarter
- Level: Main
Bathroom full
- Level: Main
Bathroom full
- Level: Main
Entry hall
- Level: Main
Family room
- Level: Main
Kitchen with eating space
- Level: Main
Living room
- Level: Main
Utility room
- Level: Main
Heating
- 90%+ High Efficiency, Forced Air, Heat Pump, Electric
Cooling
- None
Appliances
- Included: Dishwasher(s), Dryer(s), Microwave(s), Refrigerator(s), Stove(s)/Range(s), Washer(s), Water Heater: Electric, Water Heater Location: Entryway closet/ADU:Prim bdrm closet
Features
- Bath Off Primary, Ceiling Fan(s), Dining Room, Walk-In Pantry
- Flooring: Vinyl Plank, Carpet
- Windows: Double Pane/Storm Window, Skylight(s)
- Basement: None
- Has fireplace: No
Interior area
- Total structure area: 3,325
- Total interior livable area: 4,401 sqft
Property
Parking
- Total spaces: 2
- Parking features: Driveway, Attached Garage, Off Street, RV Parking
- Attached garage spaces: 2
Features
- Levels: One
- Stories: 1
- Entry location: Main
- Patio & porch: Bath Off Primary, Ceiling Fan(s), Double Pane/Storm Window, Dining Room, Skylight(s), Vaulted Ceiling(s), Walk-In Closet(s), Walk-In Pantry, Water Heater
- Has view: Yes
- View description: Mountain(s), Territorial
Lot
- Size: 1 Acres
- Features: Deck, Fenced-Fully, RV Parking
- Topography: Level
- Residential vegetation: Fruit Trees, Garden Space
Details
- Additional structures: ADU Beds: 2, ADU Baths: 2
- Parcel number: 35637
- Zoning description: Jurisdiction: County
- Special conditions: Standard
Construction
Type & style
- Home type: MobileManufactured
- Property subtype: Manufactured On Land
Materials
- Cement/Concrete
- Foundation: Poured Concrete
- Roof: Composition
Condition
- Updated/Remodeled
- Year built: 2008
Utilities & green energy
- Electric: Company: PSE
- Sewer: Septic Tank, Company: Septic
- Water: Public, Company: PUD
- Utilities for property: Na, Astound
Community & neighborhood
Location
- Region: Sedro Woolley
- Subdivision: Sedro Woolley
Other
Other facts
- Body type: Triple Wide
- Listing terms: Conventional,FHA,USDA Loan,VA Loan
- Cumulative days on market: 46 days
Price history
| Date | Event | Price |
|---|---|---|
| 10/14/2025 | Sold | $770,888-0.5%$175/sqft |
Source: | ||
| 9/12/2025 | Pending sale | $774,888$176/sqft |
Source: | ||
| 8/10/2025 | Price change | $774,888-3.1%$176/sqft |
Source: | ||
| 7/28/2025 | Listed for sale | $799,888+36.7%$182/sqft |
Source: | ||
| 9/17/2021 | Sold | $585,000-4%$133/sqft |
Source: | ||
Public tax history
| Year | Property taxes | Tax assessment |
|---|---|---|
| 2024 | $6,533 +3.2% | $702,800 +2.9% |
| 2023 | $6,332 +1.2% | $682,700 +5.7% |
| 2022 | $6,256 | $645,900 +22.6% |
Find assessor info on the county website
Neighborhood: 98284
Nearby schools
GreatSchools rating
- 4/10Samish Elementary SchoolGrades: K-6Distance: 2.6 mi
- 3/10Cascade Middle SchoolGrades: 7-8Distance: 2.9 mi
- 6/10Sedro Woolley Senior High SchoolGrades: 9-12Distance: 3.6 mi
Schools provided by the listing agent
- Elementary: Samish Elem
- High: Sedro Woolley Snr Hi
Source: NWMLS. This data may not be complete. We recommend contacting the local school district to confirm school assignments for this home.



