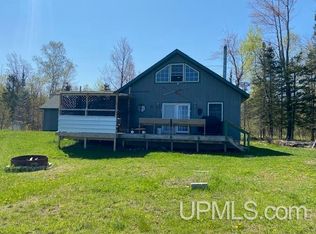Closed
$390,000
22483 Gauthier Rd, Skanee, MI 49962
3beds
1,266sqft
Single Family Residence
Built in 1999
0.85 Acres Lot
$397,500 Zestimate®
$308/sqft
$1,506 Estimated rent
Home value
$397,500
Estimated sales range
Not available
$1,506/mo
Zestimate® history
Loading...
Owner options
Explore your selling options
What's special
8 new custom Andersen windows have just been installed! Waterfront Cottage with 150’ of accessible shoreline on Lake Superior! Absolutely Gorgeous views of Huron Bay and the Huron Islands from the park-like front yard! The open concept layout features large, picturesque windows, a vaulted knotty-pine tongue and groove ceiling and ceramic tile flooring throughout. In the evenings or on those chilly mornings, you can cozy up to the beautiful wood burning, stone fireplace! The eat-in kitchen is a great size and complete with a bow window and island seating. The front deck is the perfect place to sit and relax while you enjoy watching the sunset over the bay! The all-season sunroom offers additional living space and beautiful views from every which way! Full bathroom and laundry are located on the main floor. The end of the hallway presents the two bedrooms. The second story offers an interior balcony view and is home to the master bedroom suite! Featuring a jet soaking tub, skylight and private outdoor balcony! The two-car detached garage has a nice workshop and power. This property is in a prime recreational area in the Upper Peninsula of Michigan that lends access to 1,000’s of acres of public lands, ATV/Snowmobile trails, waterfalls, and much more! Huron Bay is known for it’s sandy lake-floor, pebbled shoreline and calm waters making it the perfect destination for all types of recreational activities! Fishing is a dream come true with a variety of species! This property is being sold with most of the furnishings and a backup Cummins 6800-watt gasoline generator! Find all the peace and privacy here on this seasonal, private, dead-end road with no through traffic!
Zillow last checked: 8 hours ago
Listing updated: May 22, 2025 at 10:31am
Listed by:
ANNIE FISH 906-201-4637,
UP NORTH REALTY 906-524-2211
Bought with:
ANNIE FISH
UP NORTH REALTY
Source: Upper Peninsula AOR,MLS#: 50125567 Originating MLS: Upper Peninsula Assoc of Realtors
Originating MLS: Upper Peninsula Assoc of Realtors
Facts & features
Interior
Bedrooms & bathrooms
- Bedrooms: 3
- Bathrooms: 2
- Full bathrooms: 2
- Main level bathrooms: 1
- Main level bedrooms: 2
Bedroom 1
- Level: Main
- Area: 80
- Dimensions: 10 x 8
Bedroom 2
- Level: Main
- Area: 108
- Dimensions: 12 x 9
Bedroom 3
- Level: Upper
- Area: 156
- Dimensions: 13 x 12
Bathroom 1
- Level: Main
- Area: 80
- Dimensions: 10 x 8
Bathroom 2
- Level: Upper
- Area: 100
- Dimensions: 10 x 10
Kitchen
- Level: Main
- Area: 156
- Dimensions: 13 x 12
Living room
- Level: Main
- Area: 130
- Dimensions: 13 x 10
Heating
- Baseboard, Electric, Radiant, Wood
Cooling
- Ceiling Fan(s), Wall/Window Unit(s)
Appliances
- Included: Dishwasher, Disposal, Dryer, Microwave, Range/Oven, Refrigerator, Washer, Electric Water Heater
- Laundry: First Floor Laundry
Features
- High Ceilings, Interior Balcony, Cathedral/Vaulted Ceiling, Central Vacuum, Eat-in Kitchen
- Flooring: Ceramic Tile, Hardwood, Wood, Concrete
- Windows: Bay Window(s), Skylight(s)
- Basement: None,Crawl Space,Sump Pump
- Number of fireplaces: 1
- Fireplace features: Living Room, Wood Burning
- Furnished: Yes
Interior area
- Total structure area: 1,266
- Total interior livable area: 1,266 sqft
- Finished area above ground: 1,266
- Finished area below ground: 0
Property
Parking
- Total spaces: 2
- Parking features: Garage, Lighted, Detached, Electric in Garage
- Garage spaces: 2
Features
- Levels: One and One Half
- Stories: 1
- Patio & porch: Deck
- Exterior features: Street Lights
- Has spa: Yes
- Spa features: Bath, Spa/Jetted Tub
- Has view: Yes
- View description: Water, Lake
- Has water view: Yes
- Water view: Water,Lake
- Waterfront features: All Sports Lake, Lake Front, Waterfront, Beach Access, Great Lake, Sandy Bottom
- Body of water: Lake Superior/Huron Bay
- Frontage type: Waterfront
- Frontage length: 150
Lot
- Size: 0.85 Acres
- Dimensions: 150 x 253 x 150 x 242.5
- Features: Dead End
Details
- Additional structures: None
- Parcel number: 0700106800110
- Zoning description: Residential
- Special conditions: Standard
Construction
Type & style
- Home type: SingleFamily
- Architectural style: Craftsman,Cottage,Conventional Frame,Camp
- Property subtype: Single Family Residence
Materials
- Cedar
Condition
- New construction: No
- Year built: 1999
Utilities & green energy
- Electric: 100 Amp Service, Circuit Breakers, Generator
- Sewer: Septic Tank
- Water: Well, Drilled Well
- Utilities for property: Cable Not Available, Electricity Connected, Natural Gas Not Available, Phone Connected, Sewer Connected, Water Connected, Internet Fiber Available
Community & neighborhood
Location
- Region: Skanee
- Subdivision: N/A
Other
Other facts
- Listing terms: Cash,Conventional,FHA,VA Loan,USDA Loan
- Ownership: Private
- Road surface type: Gravel
Price history
| Date | Event | Price |
|---|---|---|
| 5/21/2025 | Sold | $390,000-2.5%$308/sqft |
Source: | ||
| 6/25/2024 | Price change | $400,000-5.9%$316/sqft |
Source: | ||
| 10/19/2023 | Listed for sale | $425,000$336/sqft |
Source: | ||
Public tax history
| Year | Property taxes | Tax assessment |
|---|---|---|
| 2025 | $5,202 +6.3% | $176,809 +7.6% |
| 2024 | $4,892 | $164,280 +15.9% |
| 2023 | -- | $141,752 +6% |
Find assessor info on the county website
Neighborhood: 49962
Nearby schools
GreatSchools rating
- NAArvon Township SchoolGrades: K-8Distance: 3.4 mi
Schools provided by the listing agent
- District: Arvon Township School District
Source: Upper Peninsula AOR. This data may not be complete. We recommend contacting the local school district to confirm school assignments for this home.

Get pre-qualified for a loan
At Zillow Home Loans, we can pre-qualify you in as little as 5 minutes with no impact to your credit score.An equal housing lender. NMLS #10287.
