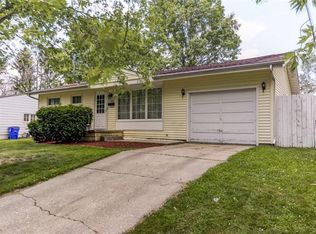Nicely updated and ready to call home. This 3 bed, 1 bath ranch has newer roof, siding, windows, furnace and central air. Fresh paint throughout in 2016, as well as new laminate flooring, and carpeting in the bedrooms. Large storage shed for lawn equipment, kids toys, or could easily be transformed into a workshop. Covered front porch is a nice added feature as well. Large back yard with a privacy fence, and patio, great for entertaining!
This property is off market, which means it's not currently listed for sale or rent on Zillow. This may be different from what's available on other websites or public sources.
