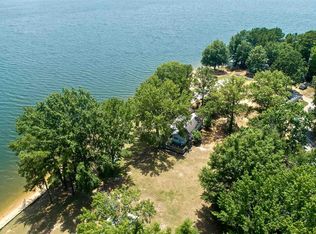$655,000
2248 White Heron Rd, Liberty Hill, SC 29074
3beds
2,500sqft
Single Family Residence
Built in 2002
0.64 Acres Lot
$676,900 Zestimate®
$262/sqft
$2,092 Estimated rent
Home value
$676,900
$582,000 - $785,000
$2,092/mo
Zestimate® history
Loading...
Owner options
Explore your selling options
What's special
Realize your waterfront dreams in this exquisite home in the Liberty Hill area of Lake Wateree. This home has great water views from living area, bedroom and porch where you can enjoy your morning coffee or watch the evening sunset. You’ll love the kitchen remodeled in 2019 with new cabinetry, granite countertops and new appliances. Have your family gatherings in the basement recreation room with fireplace and exit onto the concrete patio for grilling and entertaining. Cool off in the in-ground salt water pool or experience the lake life from your private boat ramp and pier. Park your vehicles in the attached carport and all your outside equipment in the storage area of the walk-out basement and detached building. Fireplaces in den and recreation room have gas logs and fireplace in bedroom is wood burning. All furniture and accessories negotiable.
Zillow last checked: 8 hours ago
Listing updated: August 14, 2025 at 08:39am
Listing Provided by:
Hilda Sistare hilda@abcharlotte.com,
Austin-Barnett Realty LLC
Bought with:
Cheri Winterberg
Howard Hanna Allen Tate Lake Wylie
Source: Canopy MLS as distributed by MLS GRID,MLS#: 4263378
Facts & features
Interior
Bedrooms & bathrooms
- Bedrooms: 3
- Bathrooms: 2
- Full bathrooms: 2
- Main level bedrooms: 1
Primary bedroom
- Features: Ceiling Fan(s)
- Level: Main
Bedroom s
- Features: Ceiling Fan(s)
- Level: Upper
Bedroom s
- Features: Ceiling Fan(s)
- Level: Upper
Bathroom full
- Level: Main
Bathroom full
- Level: Upper
Den
- Features: Ceiling Fan(s)
- Level: Main
Dining area
- Level: Main
Family room
- Features: Ceiling Fan(s)
- Level: Basement
Kitchen
- Level: Main
Laundry
- Level: Basement
Recreation room
- Features: Ceiling Fan(s)
- Level: Basement
Heating
- Central, Heat Pump
Cooling
- Central Air, Heat Pump
Appliances
- Included: Convection Oven, Dishwasher, Dryer, Electric Range, Exhaust Hood, Microwave, Refrigerator, Washer
- Laundry: In Basement
Features
- Attic Other
- Flooring: Tile, Vinyl
- Doors: Insulated Door(s)
- Windows: Insulated Windows
- Basement: Basement Garage Door,Finished,Storage Space,Walk-Out Access
- Attic: Other
- Fireplace features: Den, Gas Log, Propane, Recreation Room, Wood Burning
Interior area
- Total structure area: 1,730
- Total interior livable area: 2,500 sqft
- Finished area above ground: 1,730
- Finished area below ground: 770
Property
Parking
- Total spaces: 2
- Parking features: Attached Carport, Circular Driveway, Garage on Main Level
- Has garage: Yes
- Carport spaces: 2
- Has uncovered spaces: Yes
Features
- Levels: Three Or More
- Stories: 3
- Patio & porch: Patio, Rear Porch
- Exterior features: Storage
- Has private pool: Yes
- Pool features: In Ground, Outdoor Pool, Salt Water
- Fencing: Chain Link
- Has view: Yes
- View description: Water
- Has water view: Yes
- Water view: Water
- Waterfront features: Boat Ramp, Pier, River Front
- Body of water: Lake Wateree
Lot
- Size: 0.64 Acres
- Features: Sloped
Details
- Parcel number: 1270237054
- Zoning: RG
- Special conditions: Standard
Construction
Type & style
- Home type: SingleFamily
- Architectural style: Other
- Property subtype: Single Family Residence
Materials
- Vinyl
- Foundation: Slab
- Roof: Composition
Condition
- New construction: No
- Year built: 2002
Utilities & green energy
- Sewer: Septic Installed
- Water: Public
- Utilities for property: Cable Connected
Community & neighborhood
Location
- Region: Liberty Hill
- Subdivision: None
Other
Other facts
- Listing terms: Cash,Conventional
- Road surface type: Concrete, Paved
Price history
| Date | Event | Price |
|---|---|---|
| 8/14/2025 | Sold | $655,000-0.6%$262/sqft |
Source: | ||
| 5/28/2025 | Listed for sale | $659,000-0.2%$264/sqft |
Source: | ||
| 5/12/2025 | Listing removed | $660,000$264/sqft |
Source: | ||
| 3/6/2025 | Price change | $660,000-2.8%$264/sqft |
Source: | ||
| 10/26/2024 | Listed for sale | $679,000$272/sqft |
Source: | ||
Public tax history
| Year | Property taxes | Tax assessment |
|---|---|---|
| 2024 | $6,974 +0.1% | $365,000 |
| 2023 | $6,969 +284.1% | $365,000 0% |
| 2022 | $1,814 | $365,100 +6% |
Find assessor info on the county website
Neighborhood: 29074
Nearby schools
GreatSchools rating
- NABaron Dekalb Elementary SchoolGrades: PK-5Distance: 7 mi
- 5/10North Central Middle SchoolGrades: 6-8Distance: 16.2 mi
- 5/10North Central High SchoolGrades: 9-12Distance: 16.2 mi
Schools provided by the listing agent
- Elementary: North Central
- Middle: North Central
- High: North Central
Source: Canopy MLS as distributed by MLS GRID. This data may not be complete. We recommend contacting the local school district to confirm school assignments for this home.
Get a cash offer in 3 minutes
Find out how much your home could sell for in as little as 3 minutes with a no-obligation cash offer.
Estimated market value$676,900
Get a cash offer in 3 minutes
Find out how much your home could sell for in as little as 3 minutes with a no-obligation cash offer.
Estimated market value
$676,900
