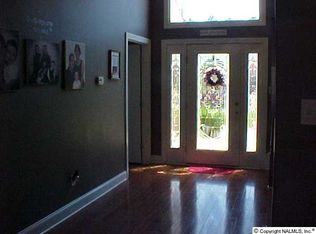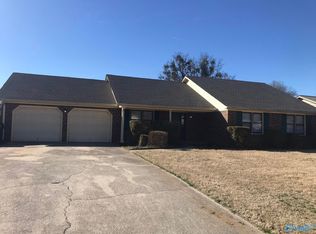Sold for $278,000 on 08/09/24
$278,000
2248 Westmeade Dr SW, Decatur, AL 35603
4beds
2,300sqft
Single Family Residence
Built in ----
0.31 Acres Lot
$276,700 Zestimate®
$121/sqft
$1,874 Estimated rent
Home value
$276,700
$219,000 - $349,000
$1,874/mo
Zestimate® history
Loading...
Owner options
Explore your selling options
What's special
SELLER IS EXCITED ABOUT SELLING THIS HOME! This distinctive contemporary two-story home offers a unique design and has been renovated to enhance its appeal. It is centrally located, providing easy access to everything you need. The open-concept layout features a nice size living area just off the kitchen and patio area, making it perfect for entertaining. The master suite is on the main level and offer comfort full bath and privacy. You will also enjoy the large private backyard with a covered patio. The detached building adds versatility and extra space for your needs. This is an exceptional opportunity to own a unique property in a prime location. Don’t miss out on this incredible home!
Zillow last checked: 8 hours ago
Listing updated: August 09, 2024 at 12:33pm
Listed by:
Shawn Garth 256-466-0824,
MarMac Real Estate
Bought with:
Amanda May, 159962
Real Broker LLC
Source: ValleyMLS,MLS#: 21864624
Facts & features
Interior
Bedrooms & bathrooms
- Bedrooms: 4
- Bathrooms: 3
- Full bathrooms: 2
- 1/2 bathrooms: 1
Primary bedroom
- Features: Ceiling Fan(s), Carpet, Isolate, Walk-In Closet(s)
- Level: First
- Area: 272
- Dimensions: 16 x 17
Bedroom 2
- Features: Ceiling Fan(s), Carpet, Smooth Ceiling
- Level: Second
- Area: 169
- Dimensions: 13 x 13
Bedroom 3
- Features: Ceiling Fan(s), Carpet, Smooth Ceiling
- Level: Second
- Area: 221
- Dimensions: 13 x 17
Bedroom 4
- Features: Isolate, Recessed Lighting, Smooth Ceiling, Walk-In Closet(s)
- Level: First
- Area: 420
- Dimensions: 20 x 21
Dining room
- Features: Smooth Ceiling, Tile
- Level: First
- Area: 150
- Dimensions: 10 x 15
Family room
- Features: Ceiling Fan(s), Crown Molding, Fireplace, Smooth Ceiling, Vaulted Ceiling(s)
- Level: First
- Area: 350
- Dimensions: 14 x 25
Kitchen
- Features: Granite Counters, Pantry, Recessed Lighting, Smooth Ceiling
- Level: First
- Area: 264
- Dimensions: 12 x 22
Heating
- Central 1
Cooling
- Central 1
Features
- Has basement: No
- Number of fireplaces: 1
- Fireplace features: Gas Log, One
Interior area
- Total interior livable area: 2,300 sqft
Property
Parking
- Parking features: None
Features
- Levels: Two
- Stories: 2
Lot
- Size: 0.31 Acres
- Dimensions: 180 x 40
Details
- Parcel number: 02 07 35 1 000 092.000
Construction
Type & style
- Home type: SingleFamily
- Property subtype: Single Family Residence
Materials
- Foundation: Slab
Condition
- New construction: No
Utilities & green energy
- Sewer: Public Sewer
- Water: Public
Community & neighborhood
Location
- Region: Decatur
- Subdivision: Westmeade
Price history
| Date | Event | Price |
|---|---|---|
| 8/9/2024 | Sold | $278,000+3%$121/sqft |
Source: | ||
| 7/7/2024 | Pending sale | $270,000$117/sqft |
Source: | ||
| 6/29/2024 | Listed for sale | $270,000$117/sqft |
Source: | ||
Public tax history
Tax history is unavailable.
Neighborhood: 35603
Nearby schools
GreatSchools rating
- 4/10Julian Harris Elementary SchoolGrades: PK-5Distance: 0.6 mi
- 6/10Cedar Ridge Middle SchoolGrades: 6-8Distance: 0.9 mi
- 7/10Austin High SchoolGrades: 10-12Distance: 1.6 mi
Schools provided by the listing agent
- Elementary: Julian Harris Elementary
- Middle: Austin Middle
- High: Austin
Source: ValleyMLS. This data may not be complete. We recommend contacting the local school district to confirm school assignments for this home.

Get pre-qualified for a loan
At Zillow Home Loans, we can pre-qualify you in as little as 5 minutes with no impact to your credit score.An equal housing lender. NMLS #10287.
Sell for more on Zillow
Get a free Zillow Showcase℠ listing and you could sell for .
$276,700
2% more+ $5,534
With Zillow Showcase(estimated)
$282,234
