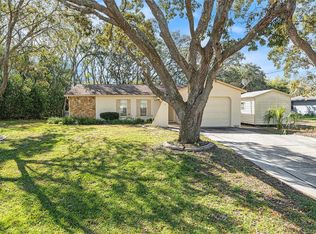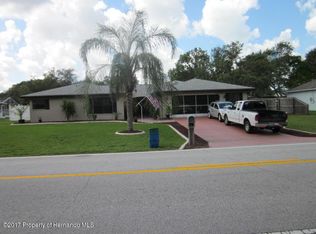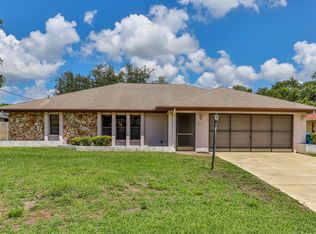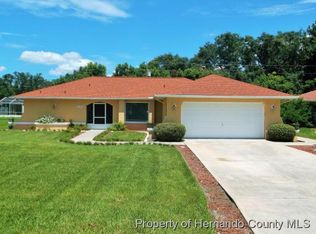Come see this meticulously maintained pool home! It features an open concept living area with soaring cathedral ceilings, updated lighting, beautiful kitchen cabinets that were recently updated and hard surface countertops. There was a new water heater installed in 2017 and a new air conditioning system was installed in 2014. The interior was freshly painted and there are 2 skylights that allow the sunlight in during the day. It also has an indoor air conditioned laundry room. The garage has sliding screen doors so you can enjoy the fresh air during the cooler months. There is also a screened small front porch that invites you out to a concrete walkway that will take you all the way around the entire home. In the back yard you will find a small shed and also a larger 12'x16' untility shed that has a 60 amp electrical service. Finally there is a beautiful screened spacious lanai in the back of the home complete with a pool. On the lanai there is also an outdoor sink with cabinets and some counter space for entertaining guests. The only thing missing in this home is you!
This property is off market, which means it's not currently listed for sale or rent on Zillow. This may be different from what's available on other websites or public sources.



