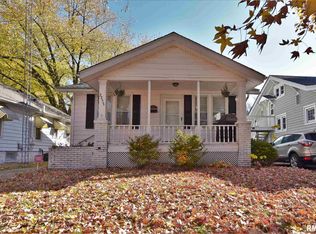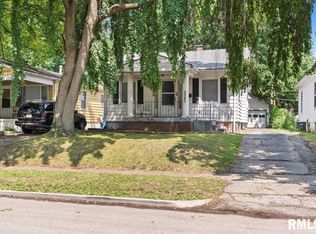This spacious home boasts unmatched curb appeal, tall ceilings, efficiency windows/storm doors, and a new HVAC system installed during summer 2016! Ceiling fans throughout the main floor. The basement includes three finished rooms and an extra toilet-room! Large backyard w/privacy fence. The 1.5 car garage will fit your vehicle with plenty of room to spare. Take advantage of the garage parking and additional parking behind the house to comfortably keep two vehicles off of the street without blocking the other in. Located on quiet, park-like street with friendly neighbors. This cozy home is the total package!
This property is off market, which means it's not currently listed for sale or rent on Zillow. This may be different from what's available on other websites or public sources.


