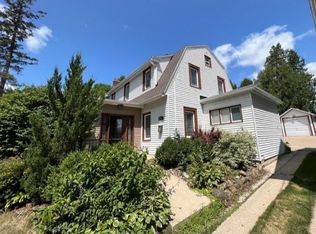Gorgeous craftsman style interior, red oak cabinetry with leaded glass windows, maple and red oak floors, spacious remodeled kitchen, bathroom and master bedroom, newly carpeted finished basement and den, energy efficient wood fireplace, attached 2-car garage and breezeway/mud room, full walk-up attic, composite deck 15 x 15, beautiful landscaping. Walking distance to UW Hospital, UW campus, Camp Randall, Randall Grade School, West High School, Regent St. Co-op, Monroe St, and Trader Joe s.
This property is off market, which means it's not currently listed for sale or rent on Zillow. This may be different from what's available on other websites or public sources.
