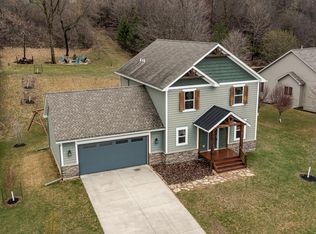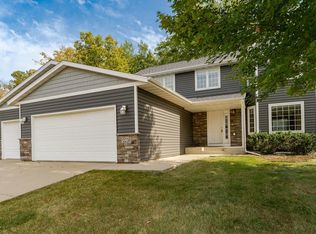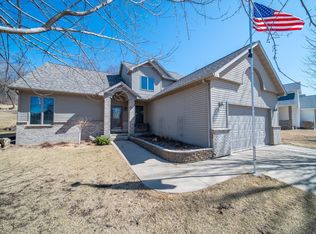Closed
$510,000
2248 Ponderosa Dr SW, Rochester, MN 55902
5beds
3,480sqft
Single Family Residence
Built in 2000
0.49 Acres Lot
$543,800 Zestimate®
$147/sqft
$3,174 Estimated rent
Home value
$543,800
$517,000 - $571,000
$3,174/mo
Zestimate® history
Loading...
Owner options
Explore your selling options
What's special
Opportunity awaits!
This fantastic 2 story home is located in a quiet SW neighborhood sitting on a large lot.
Moments after stepping inside you will see that this home has been well cared for and absolutely ready to move in and start enjoying it.
Having had many recent updates, such as a new roof, kitchen appliances, granite counters, kitchen sink & faucet, many windows on the upper level replaced (and under warranty), heated garage, patio with fire pit, multiple playsets, fruit trees and so much more. This 5 bed, 4 bath home offers space both inside and out. Schedule your private tour today.
Virtual tour available.
Zillow last checked: 8 hours ago
Listing updated: May 06, 2025 at 02:16pm
Listed by:
Tiffany Carey 507-269-8678,
Re/Max Results,
Jason Carey 507-250-5361
Bought with:
Colin Patterson
Dwell Realty Group LLC
Source: NorthstarMLS as distributed by MLS GRID,MLS#: 6352722
Facts & features
Interior
Bedrooms & bathrooms
- Bedrooms: 5
- Bathrooms: 4
- Full bathrooms: 3
- 1/2 bathrooms: 1
Bedroom 1
- Level: Upper
- Area: 110 Square Feet
- Dimensions: 10X11
Bedroom 2
- Level: Upper
- Area: 110 Square Feet
- Dimensions: 10X11
Bedroom 3
- Level: Upper
- Area: 121 Square Feet
- Dimensions: 11X11
Bedroom 4
- Level: Upper
- Area: 180 Square Feet
- Dimensions: 12X15
Bedroom 5
- Level: Lower
- Area: 156 Square Feet
- Dimensions: 12X13
Dining room
- Level: Main
- Area: 132 Square Feet
- Dimensions: 11X12
Family room
- Level: Lower
- Area: 340 Square Feet
- Dimensions: 17X20
Kitchen
- Level: Main
- Area: 308 Square Feet
- Dimensions: 14X22
Living room
- Level: Main
- Area: 306 Square Feet
- Dimensions: 17X18
Heating
- Forced Air
Cooling
- Central Air
Appliances
- Included: Dishwasher, Microwave, Range, Refrigerator
Features
- Basement: Block,Drain Tiled,Egress Window(s),Finished
- Number of fireplaces: 1
- Fireplace features: Gas, Living Room
Interior area
- Total structure area: 3,480
- Total interior livable area: 3,480 sqft
- Finished area above ground: 2,288
- Finished area below ground: 1,000
Property
Parking
- Total spaces: 3
- Parking features: Attached, Concrete, Heated Garage
- Attached garage spaces: 3
Accessibility
- Accessibility features: None
Features
- Levels: Two
- Stories: 2
- Patio & porch: Composite Decking, Patio, Terrace
- Fencing: None
Lot
- Size: 0.49 Acres
- Features: Irregular Lot, Wooded
Details
- Foundation area: 1192
- Parcel number: 641513049602
- Zoning description: Residential-Single Family
Construction
Type & style
- Home type: SingleFamily
- Property subtype: Single Family Residence
Materials
- Brick/Stone, Steel Siding
- Roof: Asphalt
Condition
- Age of Property: 25
- New construction: No
- Year built: 2000
Utilities & green energy
- Gas: Natural Gas
- Sewer: City Sewer/Connected
- Water: City Water/Connected
Community & neighborhood
Location
- Region: Rochester
- Subdivision: Pine Ridge Estates 2nd Sub
HOA & financial
HOA
- Has HOA: No
Price history
| Date | Event | Price |
|---|---|---|
| 6/16/2023 | Sold | $510,000+13.3%$147/sqft |
Source: | ||
| 4/17/2023 | Pending sale | $450,000$129/sqft |
Source: | ||
| 4/14/2023 | Listed for sale | $450,000+57.9%$129/sqft |
Source: | ||
| 5/2/2011 | Sold | $285,000-5.6%$82/sqft |
Source: | ||
| 10/11/2005 | Sold | $301,800-4.2%$87/sqft |
Source: Public Record Report a problem | ||
Public tax history
| Year | Property taxes | Tax assessment |
|---|---|---|
| 2025 | $6,809 +23.1% | $502,000 +3.2% |
| 2024 | $5,530 | $486,500 +10.8% |
| 2023 | -- | $439,100 +10.5% |
Find assessor info on the county website
Neighborhood: 55902
Nearby schools
GreatSchools rating
- 7/10Bamber Valley Elementary SchoolGrades: PK-5Distance: 0.7 mi
- 9/10Mayo Senior High SchoolGrades: 8-12Distance: 2.2 mi
- 5/10John Adams Middle SchoolGrades: 6-8Distance: 4.7 mi
Schools provided by the listing agent
- Elementary: Bamber Valley
- Middle: John Adams
- High: Mayo
Source: NorthstarMLS as distributed by MLS GRID. This data may not be complete. We recommend contacting the local school district to confirm school assignments for this home.
Get a cash offer in 3 minutes
Find out how much your home could sell for in as little as 3 minutes with a no-obligation cash offer.
Estimated market value$543,800
Get a cash offer in 3 minutes
Find out how much your home could sell for in as little as 3 minutes with a no-obligation cash offer.
Estimated market value
$543,800


