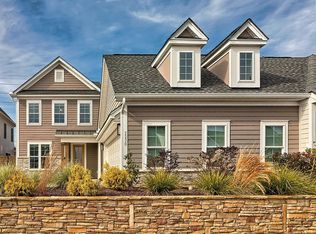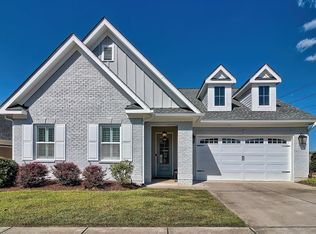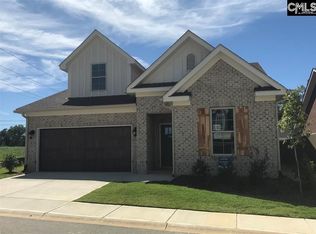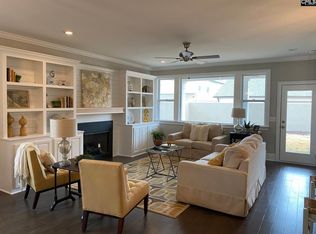Sold for $635,000 on 06/25/25
Street View
$635,000
2248 High Bluff Loop, Lexington, SC 29072
3beds
2,451sqft
SingleFamily
Built in 2022
8,200 Square Feet Lot
$631,900 Zestimate®
$259/sqft
$2,557 Estimated rent
Home value
$631,900
$588,000 - $676,000
$2,557/mo
Zestimate® history
Loading...
Owner options
Explore your selling options
What's special
2248 High Bluff Loop, Lexington, SC 29072 is a single family home that contains 2,451 sq ft and was built in 2022. It contains 3 bedrooms and 4 bathrooms. This home last sold for $635,000 in June 2025.
The Zestimate for this house is $631,900. The Rent Zestimate for this home is $2,557/mo.
Facts & features
Interior
Bedrooms & bathrooms
- Bedrooms: 3
- Bathrooms: 4
- Full bathrooms: 3
- 1/2 bathrooms: 1
Heating
- Forced air, Electric, Gas
Cooling
- Central
Appliances
- Included: Dishwasher, Dryer, Freezer, Garbage disposal, Microwave, Range / Oven, Refrigerator, Washer
Features
- Flooring: Tile, Linoleum / Vinyl
- Basement: None
- Has fireplace: Yes
Interior area
- Total interior livable area: 2,451 sqft
Property
Parking
- Total spaces: 2
- Parking features: Garage - Attached
Features
- Exterior features: Composition
- Has view: Yes
- View description: None
Lot
- Size: 8,200 sqft
Construction
Type & style
- Home type: SingleFamily
Materials
- Roof: Asphalt
Condition
- Year built: 2022
Community & neighborhood
Community
- Community features: Fitness Center
Location
- Region: Lexington
HOA & financial
HOA
- Has HOA: Yes
- HOA fee: $250 monthly
Price history
| Date | Event | Price |
|---|---|---|
| 6/25/2025 | Sold | $635,000$259/sqft |
Source: Agent Provided Report a problem | ||
| 6/16/2025 | Pending sale | $635,000$259/sqft |
Source: | ||
| 6/1/2025 | Contingent | $635,000$259/sqft |
Source: | ||
| 5/24/2025 | Listed for sale | $635,000+9.9%$259/sqft |
Source: | ||
| 4/5/2024 | Sold | $578,000-3.7%$236/sqft |
Source: Agent Provided Report a problem | ||
Public tax history
Tax history is unavailable.
Neighborhood: 29072
Nearby schools
GreatSchools rating
- 10/10Midway Elementary SchoolGrades: PK-5Distance: 5.3 mi
- 8/10Meadow Glen Middle SchoolGrades: 6-8Distance: 2.1 mi
- 9/10River Bluff High SchoolGrades: 9-12Distance: 0.7 mi
Get a cash offer in 3 minutes
Find out how much your home could sell for in as little as 3 minutes with a no-obligation cash offer.
Estimated market value
$631,900
Get a cash offer in 3 minutes
Find out how much your home could sell for in as little as 3 minutes with a no-obligation cash offer.
Estimated market value
$631,900



