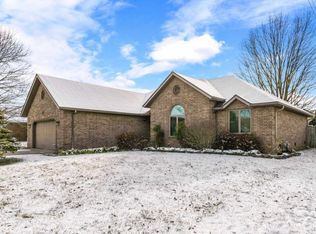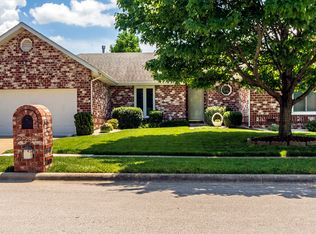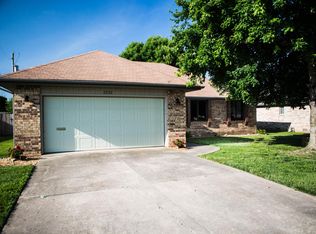Closed
Price Unknown
2248 E Powell Street, Springfield, MO 65804
3beds
1,955sqft
Single Family Residence
Built in 1992
9,583.2 Square Feet Lot
$334,400 Zestimate®
$--/sqft
$1,827 Estimated rent
Home value
$334,400
$318,000 - $351,000
$1,827/mo
Zestimate® history
Loading...
Owner options
Explore your selling options
What's special
Located in the highly desired Mission Hills subdivision, this gorgeous, all-brick, move-in-ready home is stunning! Superb location provides ample dining and shopping options, all within walking distance. Right next to Primrose Marketplace and down the street from Sequiota Park, you'll never run out of things to do. Built in 1992, this generously sized three bedroom, two bathroom home is in excellent condition. MUST SEE master bath will take your breath away with an oversized jacuzzi tub, walk in shower and separate vanities. Newly installed, energy efficient, HVAC system and water heater ensure you are comfortable year round. Relax by the brick, gas-logged fireplace and admire the bamboo hardwood floors, or prepare meals while enjoying the fresh air from the attic fan in the open-concept kitchen. Enjoy the peninsula between the dining room and kitchen that make entertaining a breeze. Have I mentioned the fabulous Florida room yet? This bright and airy addition is full of windows and is the perfect place to relax and enjoy the view of your own, private, backyard oasis. A fully fenced in backyard with rows of roses and crepe myrtles still provide a spacious and suitable area for outdoor activities and entertaining guests. In addition, the property includes a two-car garage with plenty of storage space and a built-in utility sink for all your messy clean-up tasks. This is an excellent opportunity to own a beautiful and well-maintained home in South Springfield. Call your agent for an appointment today!
Zillow last checked: 8 hours ago
Listing updated: January 22, 2026 at 11:47am
Listed by:
Hilary Pennarts 417-379-6544,
ReeceNichols - Springfield,
Robert L. Ellerman 417-231-9341,
ReeceNichols - Springfield
Bought with:
Desiree Harper, 2020028455
EXP Realty, LLC.
Source: SOMOMLS,MLS#: 60243456
Facts & features
Interior
Bedrooms & bathrooms
- Bedrooms: 3
- Bathrooms: 2
- Full bathrooms: 2
Heating
- Baseboard, Fireplace(s), Forced Air, Natural Gas
Cooling
- Attic Fan, Ceiling Fan(s)
Appliances
- Included: Dishwasher, Gas Water Heater, Free-Standing Electric Oven, Dryer, Washer, Microwave, Refrigerator, Disposal
- Laundry: In Garage, Laundry Room
Features
- Marble Counters, High Ceilings, Laminate Counters, Tray Ceiling(s), Walk-in Shower
- Flooring: Carpet, Other, Tile, Hardwood
- Doors: Storm Door(s)
- Windows: Blinds, Double Pane Windows
- Has basement: No
- Attic: Partially Floored,Pull Down Stairs
- Has fireplace: Yes
- Fireplace features: Family Room, Gas
Interior area
- Total structure area: 1,955
- Total interior livable area: 1,955 sqft
- Finished area above ground: 1,955
- Finished area below ground: 0
Property
Parking
- Total spaces: 2
- Parking features: Garage Faces Front
- Attached garage spaces: 2
Features
- Levels: One
- Stories: 1
- Patio & porch: Patio, Covered
- Exterior features: Rain Gutters
- Has spa: Yes
- Spa features: Bath
- Fencing: Privacy,Full
- Has view: Yes
- View description: City
Lot
- Size: 9,583 sqft
- Dimensions: 75 x 129
- Features: Landscaped
Details
- Additional structures: Shed(s), Gazebo
- Parcel number: 881908102103
Construction
Type & style
- Home type: SingleFamily
- Architectural style: Ranch
- Property subtype: Single Family Residence
Materials
- Brick
- Foundation: Vapor Barrier, Crawl Space, Other
- Roof: Shingle
Condition
- Year built: 1992
Utilities & green energy
- Sewer: Public Sewer
- Water: Public
Green energy
- Energy efficient items: Thermostat, High Efficiency - 90%+
Community & neighborhood
Location
- Region: Springfield
- Subdivision: Mission Hills
HOA & financial
HOA
- HOA fee: $70 annually
- Services included: Common Area Maintenance
Other
Other facts
- Listing terms: Cash,VA Loan,FHA,Exchange,Conventional
- Road surface type: Asphalt, Concrete
Price history
| Date | Event | Price |
|---|---|---|
| 6/12/2023 | Sold | -- |
Source: | ||
| 5/29/2023 | Pending sale | $317,000$162/sqft |
Source: | ||
| 5/25/2023 | Listed for sale | $317,000+86.5%$162/sqft |
Source: | ||
| 10/20/2015 | Sold | -- |
Source: Agent Provided Report a problem | ||
| 8/2/2015 | Listed for sale | $170,000$87/sqft |
Source: Murney Associates, Realtors #60032175 Report a problem | ||
Public tax history
| Year | Property taxes | Tax assessment |
|---|---|---|
| 2025 | $2,362 +5.7% | $47,410 +13.8% |
| 2024 | $2,235 +0.6% | $41,650 |
| 2023 | $2,222 +8.9% | $41,650 +11.5% |
Find assessor info on the county website
Neighborhood: Primrose
Nearby schools
GreatSchools rating
- 5/10Field Elementary SchoolGrades: K-5Distance: 1 mi
- 6/10Pershing Middle SchoolGrades: 6-8Distance: 1.9 mi
- 8/10Glendale High SchoolGrades: 9-12Distance: 1.7 mi
Schools provided by the listing agent
- Elementary: SGF-Field
- Middle: SGF-Pershing
- High: SGF-Glendale
Source: SOMOMLS. This data may not be complete. We recommend contacting the local school district to confirm school assignments for this home.


