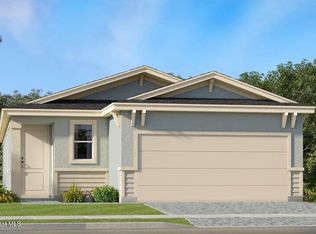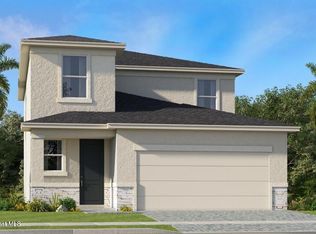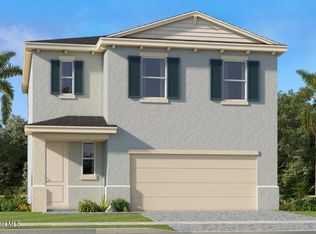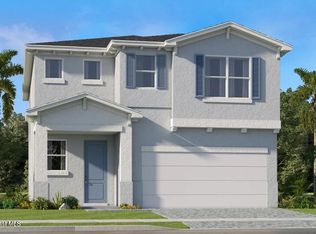Sold for $385,947 on 12/21/25
$385,947
2248 Croft Inlet Dr NW, Palm Bay, FL 32907
5beds
2,387sqft
Single Family Residence
Built in 2025
6,098.4 Square Feet Lot
$385,400 Zestimate®
$162/sqft
$2,570 Estimated rent
Home value
$385,400
$358,000 - $416,000
$2,570/mo
Zestimate® history
Loading...
Owner options
Explore your selling options
What's special
This spacious two-story home features an open-concept layout shared between the kitchen, dining and living rooms to promote effortless transitions between spaces. Nearby is a covered lanai ready for outdoor leisure. The comfortable owner's suite is tucked on the first floor for added privacy, while the top floor hosts four secondary bedrooms and a cozy loft. A convenient two-bay garage completes the home.
Prices, dimensions and features may vary and are subject to change. Photos are for illustrative purposes only.
Prices, dimensions and features may vary and are subject to change. Photos are for illustrative purposes only.
Zillow last checked: 8 hours ago
Listing updated: January 02, 2026 at 08:48am
Listed by:
Jennifer Richelle Smart 561-323-3882,
Lennar Realty, Inc.
Bought with:
Robert Joey Guest, 3213118
Real Broker LLC
Source: Space Coast AOR,MLS#: 1058889
Facts & features
Interior
Bedrooms & bathrooms
- Bedrooms: 5
- Bathrooms: 3
- Full bathrooms: 2
- 1/2 bathrooms: 1
Bedroom 1
- Level: Main
- Area: 283.57
- Dimensions: 19.33 x 14.67
Bedroom 2
- Level: Second
- Area: 113.3
- Dimensions: 10.00 x 11.33
Bedroom 3
- Level: Second
- Area: 117.37
- Dimensions: 10.67 x 11.00
Bedroom 4
- Level: Main
- Area: 315.66
- Dimensions: 19.33 x 16.33
Bedroom 4
- Level: Second
- Area: 135.63
- Dimensions: 12.33 x 11.00
Bathroom 5
- Level: Second
- Area: 148.2
- Dimensions: 11.33 x 13.08
Dining room
- Level: Main
- Area: 196.27
- Dimensions: 19.00 x 10.33
Kitchen
- Level: Main
- Area: 193.58
- Dimensions: 17.33 x 11.17
Heating
- Central, Electric
Cooling
- Central Air, Electric
Appliances
- Included: Dishwasher, Disposal, Electric Range, Electric Water Heater, Microwave
Features
- Breakfast Bar, Kitchen Island, Open Floorplan, Pantry, Primary Bathroom - Shower No Tub, Primary Downstairs, Walk-In Closet(s)
- Flooring: Carpet, Tile
- Has fireplace: No
Interior area
- Total interior livable area: 2,387 sqft
Property
Parking
- Total spaces: 2
- Parking features: Attached, Garage
- Attached garage spaces: 2
Features
- Levels: Two
- Stories: 2
- Patio & porch: Patio, Rear Porch
- Has view: Yes
- View description: Lake, Pond
- Has water view: Yes
- Water view: Lake,Pond
Lot
- Size: 6,098 sqft
- Features: Sprinklers In Front, Sprinklers In Rear, Other
Details
- Additional parcels included: 3037216
- Parcel number: 28362126G3
- Special conditions: Standard
Construction
Type & style
- Home type: SingleFamily
- Property subtype: Single Family Residence
Materials
- Block, Stucco
- Roof: Shingle
Condition
- To Be Built
- New construction: Yes
- Year built: 2025
Utilities & green energy
- Sewer: Public Sewer
- Water: Public
- Utilities for property: Cable Available, Electricity Connected, Sewer Connected, Water Connected
Community & neighborhood
Security
- Security features: Security Gate
Location
- Region: Palm Bay
- Subdivision: Riverwood at Everlands
HOA & financial
HOA
- Has HOA: Yes
- HOA fee: $265 monthly
- Amenities included: Gated, Maintenance Grounds, Management - Off Site, Pool, Other
- Services included: Internet, Maintenance Grounds, Other
- Association name: Riverwood at Everlands
Other
Other facts
- Listing terms: Cash,Conventional,FHA,VA Loan
- Road surface type: Asphalt
Price history
| Date | Event | Price |
|---|---|---|
| 12/21/2025 | Sold | $385,947-2.5%$162/sqft |
Source: Space Coast AOR #1058889 Report a problem | ||
| 11/20/2025 | Pending sale | $395,947$166/sqft |
Source: Space Coast AOR #1058889 Report a problem | ||
| 11/10/2025 | Price change | $395,947+2.6%$166/sqft |
Source: Space Coast AOR #1058889 Report a problem | ||
| 10/24/2025 | Price change | $385,947-1.4%$162/sqft |
Source: | ||
| 10/3/2025 | Listed for sale | $391,245-2.2%$164/sqft |
Source: | ||
Public tax history
Tax history is unavailable.
Neighborhood: 32907
Nearby schools
GreatSchools rating
- 4/10Discovery Elementary SchoolGrades: PK-6Distance: 1.4 mi
- 5/10Central Middle SchoolGrades: 7-8Distance: 4.7 mi
- 4/10Heritage High SchoolGrades: 9-12Distance: 2.6 mi
Schools provided by the listing agent
- Elementary: Meadowlane
- Middle: Central
- High: Heritage
Source: Space Coast AOR. This data may not be complete. We recommend contacting the local school district to confirm school assignments for this home.

Get pre-qualified for a loan
At Zillow Home Loans, we can pre-qualify you in as little as 5 minutes with no impact to your credit score.An equal housing lender. NMLS #10287.
Sell for more on Zillow
Get a free Zillow Showcase℠ listing and you could sell for .
$385,400
2% more+ $7,708
With Zillow Showcase(estimated)
$393,108


