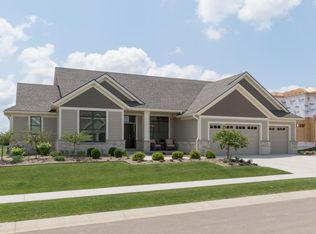Closed
$879,000
2248 Brandwood Rd SW, Rochester, MN 55902
5beds
3,750sqft
Single Family Residence
Built in 2015
0.45 Acres Lot
$887,000 Zestimate®
$234/sqft
$3,781 Estimated rent
Home value
$887,000
$816,000 - $967,000
$3,781/mo
Zestimate® history
Loading...
Owner options
Explore your selling options
What's special
Welcome to this exceptional walkout ranch situated on a cul-de-sac, offering an impressive blend of luxury and comfort. With 5 bedrooms including a versatile den/office/secondary ensuite on the main floor space, this residence is designed for the utmost convenience. The main level beckons with its expansive living areas, flooded with natural light through oversized windows. Revel in the walk-in pantry, a cozy great room with a fireplace, a spacious master suite, and the practicality and location of having main floor laundry. The lower level is a haven for entertainment, boasting a generously sized family room, a wet bar, a gaming area, and three more spacious bedrooms, complemented by a full bathroom and full laundry room. The backyard with its’ southern facing exposure, ample landscaping and wonderful flat greenspace and generous view are an added bonus. Garage and back patio epoxy, Elfa Shelving throughout home and garage, automatic/remote control blinds and with blackout shades, in-ground sprinkler system, pet fence ready, radiant porch heaters in the screened in porch and much more. Experience luxury living in this beautiful home today!
Zillow last checked: 8 hours ago
Listing updated: August 07, 2025 at 11:30am
Listed by:
Rami Hansen 507-316-3355,
Edina Realty, Inc.
Bought with:
Sandra Reid
Re/Max Results
Source: NorthstarMLS as distributed by MLS GRID,MLS#: 6635731
Facts & features
Interior
Bedrooms & bathrooms
- Bedrooms: 5
- Bathrooms: 4
- Full bathrooms: 1
- 3/4 bathrooms: 2
- 1/2 bathrooms: 1
Bedroom 1
- Level: Main
- Area: 208 Square Feet
- Dimensions: 13x16
Bedroom 2
- Level: Main
- Area: 169 Square Feet
- Dimensions: 13x13
Bedroom 3
- Level: Lower
- Area: 168 Square Feet
- Dimensions: 12x14
Bedroom 4
- Level: Lower
- Area: 180 Square Feet
- Dimensions: 12x15
Bedroom 5
- Level: Lower
- Area: 154 Square Feet
- Dimensions: 11x14
Bathroom
- Level: Main
Bathroom
- Level: Main
Dining room
- Level: Main
- Area: 169 Square Feet
- Dimensions: 13x13
Great room
- Level: Main
- Area: 306 Square Feet
- Dimensions: 17x18
Kitchen
- Level: Main
- Area: 130 Square Feet
- Dimensions: 13x10
Laundry
- Level: Lower
Living room
- Level: Lower
- Area: 504 Square Feet
- Dimensions: 28x18
Other
- Level: Main
Screened porch
- Level: Main
- Area: 180 Square Feet
- Dimensions: 18x10
Heating
- Forced Air, Fireplace(s)
Cooling
- Central Air
Appliances
- Included: Air-To-Air Exchanger, Cooktop, Dishwasher, Disposal, Dryer, Exhaust Fan, Gas Water Heater, Microwave, Range, Refrigerator, Wall Oven, Washer, Water Softener Owned
Features
- Basement: Drain Tiled,Drainage System,Finished,Concrete,Storage Space,Sump Pump,Walk-Out Access
- Number of fireplaces: 2
- Fireplace features: Family Room, Gas, Living Room
Interior area
- Total structure area: 3,750
- Total interior livable area: 3,750 sqft
- Finished area above ground: 1,875
- Finished area below ground: 1,875
Property
Parking
- Total spaces: 3
- Parking features: Attached, Concrete, Floor Drain, Garage, Garage Door Opener, Insulated Garage
- Attached garage spaces: 3
- Has uncovered spaces: Yes
Accessibility
- Accessibility features: None
Features
- Levels: One
- Stories: 1
- Patio & porch: Composite Decking, Covered, Deck, Patio, Screened
- Pool features: None
- Fencing: Invisible
Lot
- Size: 0.45 Acres
- Dimensions: 95 x 204
- Features: Wooded
Details
- Foundation area: 1875
- Parcel number: 643423081287
- Zoning description: Residential-Single Family
Construction
Type & style
- Home type: SingleFamily
- Property subtype: Single Family Residence
Materials
- Brick/Stone, Engineered Wood
- Roof: Age Over 8 Years,Asphalt
Condition
- Age of Property: 10
- New construction: No
- Year built: 2015
Utilities & green energy
- Gas: Natural Gas
- Sewer: City Sewer/Connected
- Water: City Water/Connected
- Utilities for property: Underground Utilities
Community & neighborhood
Location
- Region: Rochester
- Subdivision: Scenic Oaks 9th Add
HOA & financial
HOA
- Has HOA: No
Other
Other facts
- Road surface type: Paved
Price history
| Date | Event | Price |
|---|---|---|
| 8/7/2025 | Sold | $879,000-2.2%$234/sqft |
Source: | ||
| 6/27/2025 | Pending sale | $899,000$240/sqft |
Source: | ||
| 5/14/2025 | Price change | $899,000-3.9%$240/sqft |
Source: | ||
| 3/12/2025 | Listed for sale | $935,800+33.9%$250/sqft |
Source: | ||
| 5/17/2018 | Sold | $699,000$186/sqft |
Source: | ||
Public tax history
| Year | Property taxes | Tax assessment |
|---|---|---|
| 2024 | $11,340 | $827,300 -0.3% |
| 2023 | -- | $829,600 -0.1% |
| 2022 | $10,562 +6% | $830,600 +15.3% |
Find assessor info on the county website
Neighborhood: 55902
Nearby schools
GreatSchools rating
- 7/10Bamber Valley Elementary SchoolGrades: PK-5Distance: 3.2 mi
- 4/10Willow Creek Middle SchoolGrades: 6-8Distance: 3.8 mi
- 9/10Mayo Senior High SchoolGrades: 8-12Distance: 4.7 mi
Schools provided by the listing agent
- Elementary: Bamber Valley
- Middle: Willow Creek
- High: Mayo
Source: NorthstarMLS as distributed by MLS GRID. This data may not be complete. We recommend contacting the local school district to confirm school assignments for this home.
Get a cash offer in 3 minutes
Find out how much your home could sell for in as little as 3 minutes with a no-obligation cash offer.
Estimated market value
$887,000
Get a cash offer in 3 minutes
Find out how much your home could sell for in as little as 3 minutes with a no-obligation cash offer.
Estimated market value
$887,000
