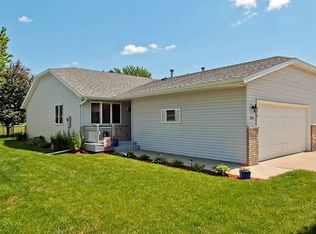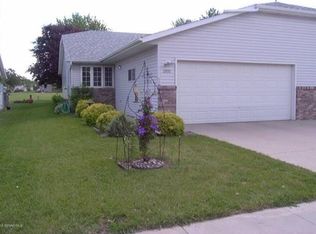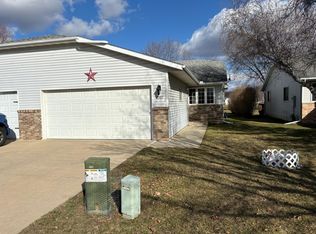Closed
$210,000
2248 18th Ave SE, Rochester, MN 55904
2beds
1,026sqft
Townhouse Side x Side
Built in 1990
4,791.6 Square Feet Lot
$216,600 Zestimate®
$205/sqft
$1,482 Estimated rent
Home value
$216,600
$204,000 - $230,000
$1,482/mo
Zestimate® history
Loading...
Owner options
Explore your selling options
What's special
Welcome home to this charming 2-bedroom, 1.5-bath townhome nestled in the Southeast quadrant of Rochester, MN. As you enter from the double attached garage, you'll find a convenient half bathroom, perfect for guests. The full bathroom showcases a beautiful zero-entry tiled shower, combining functionality with a touch of luxury. Laundry is conveniently located in the hallway, making chores an easy task. The heart of this home is the gorgeous kitchen featuring elegant oak cabinetry and all appliances are included. Continue your tour to the enclosed porch, an ideal space to enjoy your morning coffee or unwind in the evenings. The porch walks out to your private backyard, which includes a small storage shed for all your outdoor essentials. Recent upgrades include a new roof (2022), water heater (2023) and the crawl space waterproofed (2023), providing peace of mind and enhancing the property’s appeal. Reach out to your favorite Realtor today for your private tour!
Zillow last checked: 8 hours ago
Listing updated: June 16, 2025 at 09:24am
Listed by:
Marisa Koppen 507-320-7653,
Realty ONE Group Black Diamond
Bought with:
Justin Lenk
eXp Realty
Source: NorthstarMLS as distributed by MLS GRID,MLS#: 6716130
Facts & features
Interior
Bedrooms & bathrooms
- Bedrooms: 2
- Bathrooms: 2
- Full bathrooms: 1
- 1/2 bathrooms: 1
Bathroom
- Description: Main Floor 1/2 Bath,Main Floor Full Bath
Heating
- Forced Air
Cooling
- Central Air
Appliances
- Included: Dishwasher, Dryer, Microwave, Range, Refrigerator, Washer
Features
- Basement: None
- Has fireplace: No
Interior area
- Total structure area: 1,026
- Total interior livable area: 1,026 sqft
- Finished area above ground: 1,026
- Finished area below ground: 0
Property
Parking
- Total spaces: 2
- Parking features: Attached
- Attached garage spaces: 2
Accessibility
- Accessibility features: No Stairs Internal
Features
- Levels: One
- Stories: 1
Lot
- Size: 4,791 sqft
- Dimensions: 135 x 36 app x
Details
- Additional structures: Storage Shed
- Foundation area: 1026
- Parcel number: 641314046871
- Zoning description: Residential-Single Family
Construction
Type & style
- Home type: Townhouse
- Property subtype: Townhouse Side x Side
- Attached to another structure: Yes
Materials
- Vinyl Siding
- Roof: Age 8 Years or Less,Composition
Condition
- Age of Property: 35
- New construction: No
- Year built: 1990
Utilities & green energy
- Gas: Natural Gas
- Sewer: City Sewer/Connected
- Water: City Water/Connected
Community & neighborhood
Location
- Region: Rochester
- Subdivision: Pinewood 1st Sub
HOA & financial
HOA
- Has HOA: No
Price history
| Date | Event | Price |
|---|---|---|
| 6/13/2025 | Sold | $210,000+5.1%$205/sqft |
Source: | ||
| 5/19/2025 | Pending sale | $199,900$195/sqft |
Source: | ||
| 5/6/2025 | Listed for sale | $199,900$195/sqft |
Source: | ||
Public tax history
Tax history is unavailable.
Find assessor info on the county website
Neighborhood: 55904
Nearby schools
GreatSchools rating
- 5/10Pinewood Elementary SchoolGrades: PK-5Distance: 0.1 mi
- 4/10Willow Creek Middle SchoolGrades: 6-8Distance: 0.2 mi
- 9/10Mayo Senior High SchoolGrades: 8-12Distance: 1.1 mi
Schools provided by the listing agent
- Elementary: Pinewood
- Middle: Willow Creek
- High: Mayo
Source: NorthstarMLS as distributed by MLS GRID. This data may not be complete. We recommend contacting the local school district to confirm school assignments for this home.
Get a cash offer in 3 minutes
Find out how much your home could sell for in as little as 3 minutes with a no-obligation cash offer.
Estimated market value
$216,600


