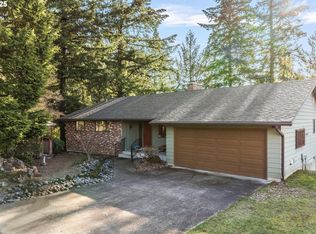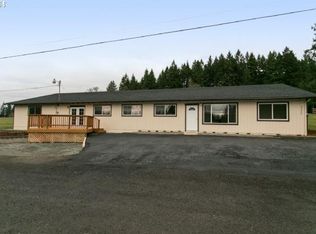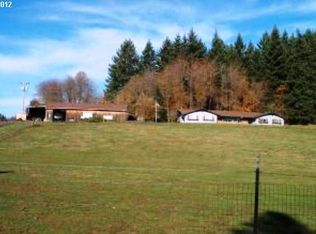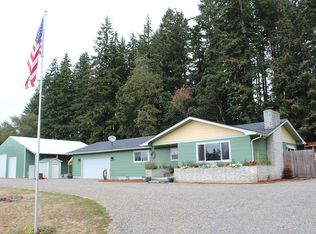Sold
$763,000
22479 S Penman Rd, Oregon City, OR 97045
4beds
2,440sqft
Residential, Single Family Residence
Built in 1973
2.63 Acres Lot
$832,300 Zestimate®
$313/sqft
$3,354 Estimated rent
Home value
$832,300
$766,000 - $907,000
$3,354/mo
Zestimate® history
Loading...
Owner options
Explore your selling options
What's special
Welcome to your very own slice of peace and serenity in the country that's still minutes to both Canby and Oregon City. Approx 2.6 usable acres are at your disposal, with the perfect mix of trees, pasture, outbuildings for all of your hobbies, and your very own pond. Large shop is ready for all of your tinkering, with 220 power and water...and don't miss the bonus storage/office space upstairs! And all of that comes with a beautifully maintained home with room for everyone. The downstairs could easily accommodate dual living in style, with a separate living room, 2 bedrooms, full bath, and its own "walk out" patio. Updated windows. Roof replaced in 2018. Great for a horse or two, and would make a fantastic "hobby farm"! Come visit and feel the "aaahhhhh."
Zillow last checked: 8 hours ago
Listing updated: July 08, 2024 at 10:37am
Listed by:
Paula Brotherton 503-730-6825,
RE/MAX HomeSource
Bought with:
Eva Sanders, 940900067
John L. Scott Portland Central
Source: RMLS (OR),MLS#: 24558259
Facts & features
Interior
Bedrooms & bathrooms
- Bedrooms: 4
- Bathrooms: 3
- Full bathrooms: 2
- Partial bathrooms: 1
- Main level bathrooms: 1
Primary bedroom
- Features: Ceiling Fan, Deck, Sliding Doors, Suite, Walkin Closet
- Level: Upper
- Area: 351
- Dimensions: 27 x 13
Bedroom 2
- Features: Ceiling Fan, Deck, Sliding Doors
- Level: Upper
- Area: 100
- Dimensions: 10 x 10
Bedroom 3
- Level: Lower
- Area: 110
- Dimensions: 11 x 10
Bedroom 4
- Level: Lower
- Area: 195
- Dimensions: 15 x 13
Dining room
- Features: Sliding Doors
- Level: Main
- Area: 117
- Dimensions: 13 x 9
Family room
- Features: Ceiling Fan, Fireplace
- Level: Lower
- Area: 308
- Dimensions: 22 x 14
Kitchen
- Features: Dishwasher, Disposal, Nook, Pantry, Skylight, Free Standing Range
- Level: Main
- Area: 220
- Width: 10
Living room
- Features: Wood Stove
- Level: Main
- Area: 234
- Dimensions: 18 x 13
Heating
- Forced Air, Fireplace(s)
Cooling
- None
Appliances
- Included: Cooktop, Dishwasher, Disposal, Free-Standing Range, Range Hood, Electric Water Heater
- Laundry: Laundry Room
Features
- Ceiling Fan(s), Nook, Pantry, Suite, Walk-In Closet(s), Bathroom, Built-in Features, Storage, Tile
- Flooring: Hardwood, Wall to Wall Carpet, Concrete
- Doors: Sliding Doors
- Windows: Double Pane Windows, Vinyl Frames, Wood Frames, Skylight(s)
- Basement: Daylight,Finished,Separate Living Quarters Apartment Aux Living Unit
- Number of fireplaces: 2
- Fireplace features: Stove, Wood Burning, Wood Burning Stove
Interior area
- Total structure area: 2,440
- Total interior livable area: 2,440 sqft
Property
Parking
- Total spaces: 2
- Parking features: Driveway, RV Access/Parking, RV Boat Storage, Attached, Oversized
- Attached garage spaces: 2
- Has uncovered spaces: Yes
Features
- Levels: Tri Level
- Stories: 1
- Patio & porch: Covered Deck, Covered Patio, Deck, Patio
- Exterior features: Yard
- Has view: Yes
- View description: Territorial
- Waterfront features: Other
- Body of water: Pond
Lot
- Size: 2.63 Acres
- Features: Level, Pasture, Wooded, Acres 1 to 3
Details
- Additional structures: Other Structures Bathrooms Total (1), Barn, GuestQuarters, RVParking, RVBoatStorage, Workshop, WorkshopStable, Storage, Storagenull
- Parcel number: 00900243
- Zoning: FF10
Construction
Type & style
- Home type: SingleFamily
- Architectural style: Daylight Ranch
- Property subtype: Residential, Single Family Residence
Materials
- Metal Siding
- Foundation: Slab, Stem Wall
- Roof: Composition
Condition
- Approximately
- New construction: No
- Year built: 1973
Utilities & green energy
- Electric: 220 Volts
- Sewer: Septic Tank
- Water: Well
Community & neighborhood
Location
- Region: Oregon City
Other
Other facts
- Listing terms: Cash,Conventional
- Road surface type: Gravel, Paved
Price history
| Date | Event | Price |
|---|---|---|
| 7/8/2024 | Sold | $763,000-2.2%$313/sqft |
Source: | ||
| 6/7/2024 | Pending sale | $779,900$320/sqft |
Source: | ||
Public tax history
| Year | Property taxes | Tax assessment |
|---|---|---|
| 2025 | $6,496 +2.9% | $453,933 +3% |
| 2024 | $6,316 +2.3% | $440,712 +3% |
| 2023 | $6,175 +6.9% | $427,876 +3% |
Find assessor info on the county website
Neighborhood: 97045
Nearby schools
GreatSchools rating
- 8/10Carus SchoolGrades: K-6Distance: 2.4 mi
- 3/10Baker Prairie Middle SchoolGrades: 7-8Distance: 3 mi
- 7/10Canby High SchoolGrades: 9-12Distance: 4.3 mi
Schools provided by the listing agent
- Elementary: Carus
- Middle: Baker Prairie
- High: Canby
Source: RMLS (OR). This data may not be complete. We recommend contacting the local school district to confirm school assignments for this home.
Get a cash offer in 3 minutes
Find out how much your home could sell for in as little as 3 minutes with a no-obligation cash offer.
Estimated market value$832,300
Get a cash offer in 3 minutes
Find out how much your home could sell for in as little as 3 minutes with a no-obligation cash offer.
Estimated market value
$832,300



