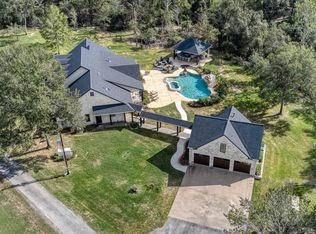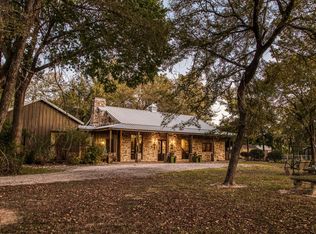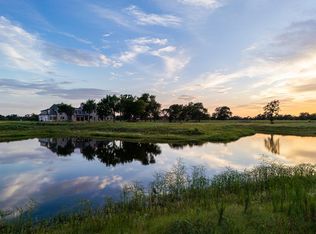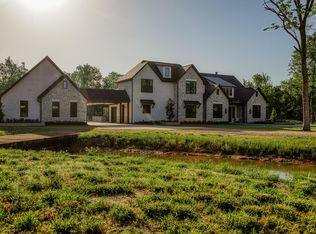Welcome to elegant country living! Ultimate privacy on quiet road 20 min from Brenham & 30 min from Cypress. This stunning home was completely remodeled from slab & studs in 2021 to its present meticulous condition. Plaster walls, tongue-in-groove faux paint wood cathedral ceiling, engineered wood floors, granite & quartzite countertops, huge closets, 13x13 heavily reinforced safe room, insulated picture windows, foam insulated attic, surround sound, hot water on demand & more. Add’l amenities include huge back porch overlooking heated saltwater pool w/waterfall, slide & in-floor cleaning system. Amazing cabana amenities completes the backyard resort style outdoor space. 3 car garage w/upstairs 2 bedroom apartment. 5 stall barn (w/room to add stalls) complete w/turnouts & add’l storage. Parklike setting, pond & pastures is ideal for horses/livestock/animals. Starlink & Generac48KW gives you consistent connectivity. Automatic gated entry & security cameras give you privacy & security.
For sale
$3,995,000
22474 Kmiec Rd, Hempstead, TX 77445
5beds
4,515sqft
Est.:
Farm
Built in 2001
30.67 Acres Lot
$-- Zestimate®
$885/sqft
$-- HOA
What's special
- 237 days |
- 340 |
- 22 |
Zillow last checked: 8 hours ago
Listing updated: February 03, 2026 at 11:53am
Listed by:
Timothy Phelan TREC #0315435 281-723-9656,
Waller County Land Co.
Source: HAR,MLS#: 39725102
Tour with a local agent
Facts & features
Interior
Bedrooms & bathrooms
- Bedrooms: 5
- Bathrooms: 5
- Full bathrooms: 4
- 1/2 bathrooms: 1
Rooms
- Room types: Garage Apartment, Utility Room
Primary bathroom
- Features: Half Bath, Hollywood Bath, Primary Bath: Double Sinks, Primary Bath: Separate Shower, Primary Bath: Soaking Tub, Secondary Bath(s): Shower Only, Vanity Area
Kitchen
- Features: Breakfast Bar, Kitchen open to Family Room, Pantry, Pots/Pans Drawers, Reverse Osmosis, Soft Closing Cabinets, Soft Closing Drawers, Under Cabinet Lighting, Walk-in Pantry
Heating
- Natural Gas, Propane, Zoned
Cooling
- Ceiling Fan(s), Electric, Window Unit(s), Zoned
Appliances
- Included: Water Heater, Disposal, Ice Maker, Refrigerator, Water Softener, Wine Refrigerator, Double Oven, Gas Oven, Microwave, Gas Cooktop, Dishwasher, Instant Hot Water
- Laundry: Electric Dryer Hookup, Washer Hookup
Features
- Crown Molding, Formal Entry/Foyer, High Ceilings, Wired for Sound, All Bedrooms Down, En-Suite Bath, Split Plan, Walk-In Closet(s)
- Flooring: Engineered Hardwood, Tile
- Doors: Insulated Doors
- Windows: Insulated/Low-E windows, Window Coverings
- Number of fireplaces: 1
- Fireplace features: Gas, Gas Log
Interior area
- Total structure area: 4,515
- Total interior livable area: 4,515 sqft
Property
Parking
- Total spaces: 3
- Parking features: Electric Gate, Detached, Additional Parking, Garage Door Opener, Driveway Gate, Workshop in Garage
- Garage spaces: 3
Features
- Stories: 1
- Has private pool: Yes
- Pool features: Gunite, Heated, In Ground, Pool/Spa Combo, Salt Water
- Spa features: Private
Lot
- Size: 30.67 Acres
- Features: Pasture, Cleared, Wooded, 20 Up to 50 Acres
- Topography: Level,Ravine,Rolling,Sloping
Details
- Additional structures: Barn(s), Stable(s)
- Additional parcels included: 301900-010-002-100,301900-053-000-100
- Parcel number: 301900010003100
Construction
Type & style
- Home type: SingleFamily
- Architectural style: Ranch
- Property subtype: Farm
Materials
- Spray Foam Insulation, Stone
- Foundation: Slab
Condition
- New construction: No
- Year built: 2001
Utilities & green energy
- Sewer: Aerobic Septic, Septic Tank
- Water: Well
Green energy
- Energy efficient items: Thermostat, HVAC, HVAC>15 SEER
Community & HOA
Community
- Subdivision: None
Location
- Region: Hempstead
Financial & listing details
- Price per square foot: $885/sqft
- Tax assessed value: $401,930
- Annual tax amount: $15,211
- Date on market: 6/16/2025
- Listing terms: Cash,Conventional
- Exclusions: Mirror In Half Bath, Chicken Coop
- Road surface type: Asphalt
Estimated market value
Not available
Estimated sales range
Not available
$3,420/mo
Price history
Price history
| Date | Event | Price |
|---|---|---|
| 7/1/2025 | Price change | $3,995,000-6%$885/sqft |
Source: | ||
| 4/30/2025 | Price change | $4,250,000-5.3%$941/sqft |
Source: | ||
| 11/13/2024 | Listed for sale | $4,490,000+259.2%$994/sqft |
Source: | ||
| 10/30/2015 | Sold | -- |
Source: Agent Provided Report a problem | ||
| 9/10/2015 | Pending sale | $1,250,000$277/sqft |
Source: Styers Realty, Inc. #64044852 Report a problem | ||
Public tax history
Public tax history
| Year | Property taxes | Tax assessment |
|---|---|---|
| 2025 | -- | $401,930 -0.8% |
| 2024 | $985 -1.2% | $405,140 +34.7% |
| 2023 | $997 -15.6% | $300,700 +26.7% |
Find assessor info on the county website
BuyAbility℠ payment
Est. payment
$25,202/mo
Principal & interest
$19343
Property taxes
$4461
Home insurance
$1398
Climate risks
Neighborhood: 77445
Nearby schools
GreatSchools rating
- 2/10Hempstead Elementary SchoolGrades: PK-5Distance: 3.4 mi
- 4/10Hempstead Middle SchoolGrades: 6-8Distance: 3.8 mi
- 2/10Hempstead High SchoolGrades: 9-12Distance: 3.7 mi
Schools provided by the listing agent
- Elementary: Hempstead Elementary School
- Middle: Hempstead Middle School
- High: Hempstead High School
Source: HAR. This data may not be complete. We recommend contacting the local school district to confirm school assignments for this home.
- Loading
- Loading



