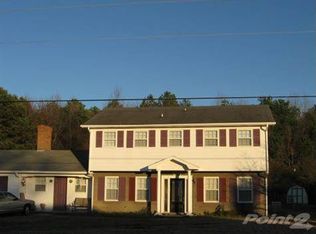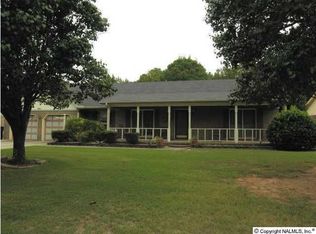Brick Rancher DESIGNED WITH A FAMILY IN MIND-Julian/C Ridge/Austin Schools-Freshly painted w/updates-Covered front & back porches-Spacious Family Room w/Vaulted ceiling-wood burning masonry fireplace equipped w/gas logs & custom decorative mantle-Formal Dining-updated Kitchen appliances (2013)-bay window in Breakfast area w/view of private backyard-3 BRS 2 Baths-Master Suite includes LARGE walkin closet & double vanity-Home has abundance of closets-Ceiling fans-crown moldings-new vinyl in Kitchen-Laundry & 2 baths (2017)-Pantry & laundry sink in Laundry Room-Oversized 2 car Garage w/storage-Updated Garage Doors-Dimensional Roof w/ridge vents installed 2014-CE HVAC w/emergency gas heat strips
This property is off market, which means it's not currently listed for sale or rent on Zillow. This may be different from what's available on other websites or public sources.


