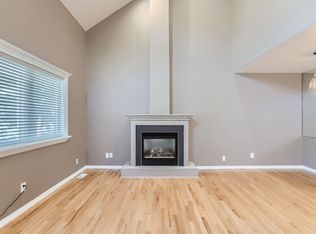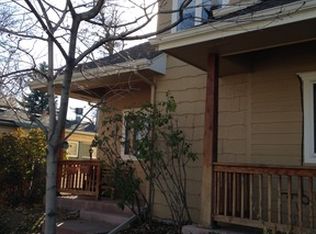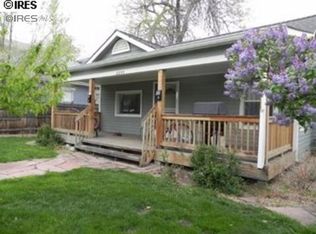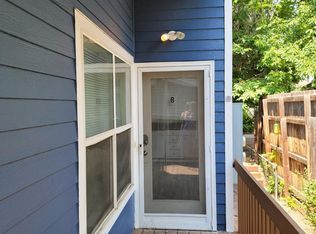Sold for $860,000 on 05/08/25
$860,000
2247 Walnut St, Boulder, CO 80302
3beds
1,134sqft
Residential-Detached, Residential
Built in 1913
6,970 Square Feet Lot
$849,000 Zestimate®
$758/sqft
$3,600 Estimated rent
Home value
$849,000
$790,000 - $908,000
$3,600/mo
Zestimate® history
Loading...
Owner options
Explore your selling options
What's special
Discover the perfect blend of historic charm and modern convenience in this sweet cottage, ideally located in downtown Boulder. The picturesque front porch and classic white picket fence add to its delightful curb appeal. The property also includes dedicated off-street parking for two vehicles and is within walking distance of Boulder's vibrant downtown amenities, shopping, and restaurants. This prime location makes the cottage a highly desirable option for an owner occupied, short or long-term rental, presenting a fantastic opportunity. Enjoy a low-maintenance lifestyle with HOA fees covering property insurance, landscape maintenance and waste disposal.
Zillow last checked: 8 hours ago
Listing updated: May 13, 2025 at 03:20am
Listed by:
Michelle Sander 303-733-5335
Bought with:
Non-IRES Agent
Non-IRES
Source: IRES,MLS#: 1010187
Facts & features
Interior
Bedrooms & bathrooms
- Bedrooms: 3
- Bathrooms: 2
- Full bathrooms: 1
- 3/4 bathrooms: 1
- Main level bedrooms: 3
Primary bedroom
- Area: 200
- Dimensions: 10 x 20
Bedroom 2
- Area: 132
- Dimensions: 11 x 12
Bedroom 3
- Area: 112
- Dimensions: 8 x 14
Dining room
- Area: 117
- Dimensions: 9 x 13
Kitchen
- Area: 120
- Dimensions: 12 x 10
Living room
- Area: 182
- Dimensions: 13 x 14
Heating
- Forced Air
Cooling
- Ceiling Fan(s)
Appliances
- Included: Electric Range/Oven, Dishwasher, Refrigerator, Disposal
- Laundry: Washer/Dryer Hookups, Main Level
Features
- Satellite Avail, High Speed Internet, Separate Dining Room, Open Floorplan, Walk-In Closet(s), High Ceilings, Open Floor Plan, Walk-in Closet, 9ft+ Ceilings
- Flooring: Wood, Wood Floors, Other
- Windows: Window Coverings, Skylight(s), Double Pane Windows, Skylights
- Basement: None
- Has fireplace: No
- Fireplace features: None
Interior area
- Total structure area: 1,134
- Total interior livable area: 1,134 sqft
- Finished area above ground: 1,134
- Finished area below ground: 0
Property
Parking
- Total spaces: 2
- Parking features: Garage
- Garage spaces: 2
- Details: Garage Type: Off Street
Accessibility
- Accessibility features: Level Lot, Main Floor Bath, Accessible Bedroom
Features
- Stories: 1
- Patio & porch: Patio, Enclosed
- Fencing: Fenced,Wood
Lot
- Size: 6,970 sqft
- Features: Curbs, Gutters, Sidewalks, Lawn Sprinkler System, Corner Lot, Level, Within City Limits
Details
- Additional structures: Storage
- Parcel number: R0005172
- Zoning: Res
- Special conditions: Private Owner
Construction
Type & style
- Home type: SingleFamily
- Architectural style: Cottage/Bung,Ranch
- Property subtype: Residential-Detached, Residential
Materials
- Wood/Frame, Composition Siding
- Roof: Composition
Condition
- Not New, Previously Owned
- New construction: No
- Year built: 1913
Utilities & green energy
- Electric: Electric, Xcel Energy
- Gas: Natural Gas, Xcel Energy
- Sewer: City Sewer
- Water: City Water, City of Boulder
- Utilities for property: Natural Gas Available, Electricity Available, Other, Cable Available
Green energy
- Energy efficient items: Southern Exposure
Community & neighborhood
Location
- Region: Boulder
- Subdivision: Columbine
HOA & financial
HOA
- Has HOA: Yes
- HOA fee: $375 monthly
- Services included: Trash, Snow Removal, Maintenance Grounds, Maintenance Structure
Other
Other facts
- Listing terms: Cash,Conventional
- Road surface type: Paved, Asphalt
Price history
| Date | Event | Price |
|---|---|---|
| 5/8/2025 | Sold | $860,000-1.7%$758/sqft |
Source: | ||
| 4/12/2025 | Pending sale | $875,000$772/sqft |
Source: | ||
| 4/2/2025 | Price change | $875,000-5.9%$772/sqft |
Source: | ||
| 3/17/2025 | Price change | $930,000-6.5%$820/sqft |
Source: | ||
| 2/19/2025 | Price change | $995,000-2.9%$877/sqft |
Source: | ||
Public tax history
| Year | Property taxes | Tax assessment |
|---|---|---|
| 2025 | $5,021 +1.8% | $52,075 -13.1% |
| 2024 | $4,932 +0.4% | $59,923 -1% |
| 2023 | $4,911 +4.8% | $60,504 +16.2% |
Find assessor info on the county website
Neighborhood: Whittier
Nearby schools
GreatSchools rating
- 8/10Whittier Elementary SchoolGrades: K-5Distance: 0.2 mi
- 5/10Casey Middle SchoolGrades: 6-8Distance: 0.8 mi
- 10/10Boulder High SchoolGrades: 9-12Distance: 0.6 mi
Schools provided by the listing agent
- Elementary: Whittier
- Middle: Casey
- High: Boulder
Source: IRES. This data may not be complete. We recommend contacting the local school district to confirm school assignments for this home.

Get pre-qualified for a loan
At Zillow Home Loans, we can pre-qualify you in as little as 5 minutes with no impact to your credit score.An equal housing lender. NMLS #10287.
Sell for more on Zillow
Get a free Zillow Showcase℠ listing and you could sell for .
$849,000
2% more+ $16,980
With Zillow Showcase(estimated)
$865,980


