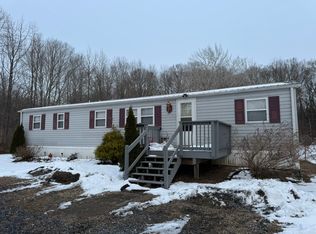A little piece of paradise just 20 minutes from Dover! TOTALLY RENOVATED 3BR/2BA, 10 yr old, Ranch home nestled on a partially wooded 4.3 acre lot~ready for horses, livestock, or a custom pole barn for contractor equipment storage. A long private drive leads to this quiet country retreat. You'll enter the home through a covered front porch and be greeted with all the recent updates ~ it shows like a model home! The large living room offers lots of natural light and warm tones from the pewter oak laminate floors that flow seamlessly to the kitchen and bedrooms. The stunning eat-in kitchen boasts crisp white white 36" shaker cabinets with crown molding, new stainless steel appliances, gas cooking, recessed lighting, a 5' island with swirled glass pendant lights, granite countertops, pantry closet, and a classic white subway tile backsplash. You'll love cooking and entertaining in this kitchen! The eat-in area has French doors to the new deck and beautiful views of the backyard. Down the hallway is a convenient 1st floor laundry and 3 generous-sized bedrooms. The master bedroom has a private bath, walk-in closet and ceiling fan, and overlooks the huge back yard. The master bathroom boasts a double vanity with his/hers sinks and mirrors, tiled floors, a linen closet, and a custom-tiled tub surround. Bedrooms 2 and 3 share a nicely updated hall bath with a 36" vanity, brushed nickel lighting and a beautifully tiled tub surround with accent strip. All 3 bedrooms have new carpeting and pad and the entire home has been freshly painted. The laundry is equipped with gas and electric connections and a gas dryer is included with the sale. Other features of the home are an oversized 2-car garage with 2 openers, propane furnace, electric hot water heater, new sump pump, a dimensional shingle roof, and maintenance free vinyl siding. The expansive yard includes a white vinyl perimeter horse fence, a smaller split rail fence that connects the side yard to the deck area ~ great for pets, and a 12'x30' 3-stall horse shed with an attached tack room. And lastly, you own a swath of woods at the back of your lot that you can use for hunting, camping, or riding four wheelers right on your property. MAKE THIS YOUR NEW COUNTRY HOME TODAY!Note: This home includes 2 parcels: 1) the private drive that is 0.6 acre, known as Maddy Drive, and 2) the home parcel of 3.7 acres. Total acreage is 4.3 acres. Interchangeable names of 73 Maddy Drive and 2247 Taraila Road can be used. For your GPS phone app, use 2247 Taraila Road for best directions. Call Listing Agent with any questions.
This property is off market, which means it's not currently listed for sale or rent on Zillow. This may be different from what's available on other websites or public sources.

