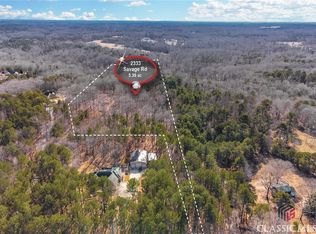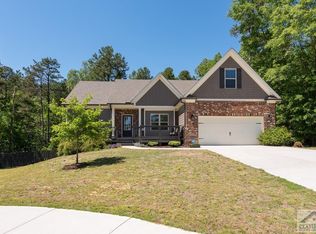Sold for $840,000 on 06/29/23
$840,000
2247 Savage Road, Bogart, GA 30622
5beds
--sqft
Single Family Residence
Built in 2022
-- sqft lot
$922,600 Zestimate®
$--/sqft
$2,751 Estimated rent
Home value
$922,600
$867,000 - $987,000
$2,751/mo
Zestimate® history
Loading...
Owner options
Explore your selling options
What's special
5BD, 4 1/2BA, 5.84 acre home privately set near the Bear Creek Reservoir in Jackson County. This home welcomes you into a spacious open concept
living/dining room, kitchen area that is well designed with custom features such as beams, ship-lap, 9' ceilings throughout, trey ceilings, 12' ceiling in living room and a custom built-in entertainment center that is great for every day living or entertaining. A beautifully designed kitchen has all stainless appliances, double oven w/ convection, 6 burner gas cook top, soft close drawers/doors, Quarts counter tops and a walk in pantry that has a prep sink/smoothie making station. The custom cabinets are abundant with a sizable island seating 4-5 bar stools. The covered back deck provides additional gathering space or simple relaxation at the end of a long day while soaking in the beauty of all the surrounding nature. Much wildlife is viewed and enjoyed when relaxing on the deck or looking out the many windows across the back of the home. Coretec 100% water proof LVP is throughout the main floor living with tile in the bathrooms. The split floor plan provides a private master bedroom/bathroom that ties directly to the closet and laundry area making it very convenient to wash and put away clothes. The basement is perfect for in-law living or other family members with its own separate drive and private exterior entrance that is complete with 2 bedrooms, a full kitchen, spacious gathering room and a second private laundry area that is located in the basement walk in closet. There is a great space that has been left unfinished in the basement, which is connected to the 4th bathroom, ready for your personal design and finishes. Sellers offer a $2,000 credit to buyers at closing to purchase and install a freestanding tub of their choice for the already plumbed space in the master bath. 25 year architectural shingles on the roof. Energy efficient spray foam insulation in the attic. Easy access to HWY 316, HWY 330 and HWY 129, 15 minutes to downtown Athens, 20 min. to downtown Jefferson, 3.5 miles to Sams club, 5.6 miles to Costco. Property is private and seen by appointment only. Owner/agent lic# 390860 *Credit based on the listed price.
Zillow last checked: 8 hours ago
Listing updated: July 10, 2025 at 11:37am
Listed by:
Stephany Popa 678-753-1878,
Life Realty Group LLC
Bought with:
Andrea Lloyd, 425671
Ansley Real Estate Christie's
Source: Hive MLS,MLS#: CM1006529 Originating MLS: Athens Area Association of REALTORS
Originating MLS: Athens Area Association of REALTORS
Facts & features
Interior
Bedrooms & bathrooms
- Bedrooms: 5
- Bathrooms: 5
- Full bathrooms: 4
- 1/2 bathrooms: 1
- Main level bathrooms: 3
- Main level bedrooms: 3
Bedroom 1
- Level: Main
- Dimensions: 0 x 0
Bedroom 1
- Level: Lower
- Dimensions: 0 x 0
Bedroom 2
- Level: Main
- Dimensions: 0 x 0
Bedroom 2
- Level: Lower
- Dimensions: 0 x 0
Bedroom 3
- Level: Main
- Dimensions: 0 x 0
Bathroom 1
- Level: Main
- Dimensions: 0 x 0
Bathroom 1
- Level: Lower
- Dimensions: 0 x 0
Bathroom 2
- Level: Main
- Dimensions: 0 x 0
Bathroom 2
- Level: Lower
- Dimensions: 0 x 0
Bathroom 3
- Level: Main
- Dimensions: 0 x 0
Heating
- Electric, Heat Pump
Cooling
- Central Air, Electric, Heat Pump
Appliances
- Included: Convection Oven, Dryer, Dishwasher, Microwave, Oven, Refrigerator, Washer
Features
- Tray Ceiling(s), Ceiling Fan(s), Cathedral Ceiling(s), In-Law Floorplan
- Flooring: Tile
- Basement: Full,Partially Finished,Unfinished,Crawl Space
- Number of fireplaces: 1
- Fireplace features: Gas
Property
Parking
- Total spaces: 4
- Parking features: Attached, Garage Door Opener
- Garage spaces: 2
Features
- Patio & porch: Porch, Deck, Screened
Details
- Additional structures: Shed(s)
- Parcel number: 059-019G
Construction
Type & style
- Home type: SingleFamily
- Architectural style: Rustic,Traditional
- Property subtype: Single Family Residence
Materials
- Brick
Condition
- Year built: 2022
Details
- Warranty included: Yes
Utilities & green energy
- Water: Private, Well
Community & neighborhood
Security
- Security features: Security System
Location
- Region: Bogart
- Subdivision: *
Other
Other facts
- Listing agreement: Exclusive Right To Sell
Price history
| Date | Event | Price |
|---|---|---|
| 6/29/2023 | Sold | $840,000+9.8% |
Source: | ||
| 6/5/2023 | Pending sale | $765,000 |
Source: | ||
| 6/1/2023 | Listed for sale | $765,000 |
Source: | ||
Public tax history
| Year | Property taxes | Tax assessment |
|---|---|---|
| 2024 | $8,477 +27.4% | $336,000 +38.5% |
| 2023 | $6,656 +783.9% | $242,600 +830.2% |
| 2022 | $753 -0.7% | $26,080 |
Find assessor info on the county website
Neighborhood: 30622
Nearby schools
GreatSchools rating
- 5/10South Jackson Elementary SchoolGrades: PK-5Distance: 7.3 mi
- 7/10East Jackson Comprehensive High SchoolGrades: 8-12Distance: 12.5 mi
- 6/10East Jackson Middle SchoolGrades: 6-7Distance: 12.7 mi
Schools provided by the listing agent
- Elementary: South Jackson
- Middle: East Jackson Co. Middle School
- High: East Jackson High School
Source: Hive MLS. This data may not be complete. We recommend contacting the local school district to confirm school assignments for this home.

Get pre-qualified for a loan
At Zillow Home Loans, we can pre-qualify you in as little as 5 minutes with no impact to your credit score.An equal housing lender. NMLS #10287.
Sell for more on Zillow
Get a free Zillow Showcase℠ listing and you could sell for .
$922,600
2% more+ $18,452
With Zillow Showcase(estimated)
$941,052
