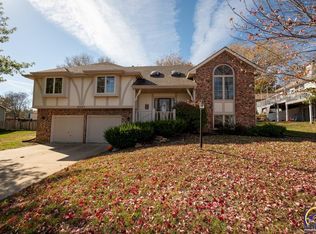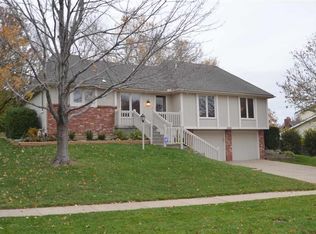Sold on 10/09/24
Price Unknown
2247 SW Alameda Dr, Topeka, KS 66614
4beds
2,575sqft
Single Family Residence, Residential
Built in 1986
0.33 Acres Lot
$319,800 Zestimate®
$--/sqft
$2,218 Estimated rent
Home value
$319,800
$301,000 - $339,000
$2,218/mo
Zestimate® history
Loading...
Owner options
Explore your selling options
What's special
Great curb appeal greets you as you pull up to this beautiful Washburn Rural home. Step inside to the grand entry with its soaring ceiling and skylights. The large great room is ahead with its beamed ceiling, gleaming wood floors and gas fireplace. The formal dining room is vaulted with beamed ceiling. The spacious kitchen comes complete with appliances and a large eat-in dining area. Spacious primary bedroom with walk-in closet. Remodeled primary bath with dual vanities and walk-in shower. Laundry includes washer & dryer. The lower level has a huge family room area with fireplace, plus an adjoining wet bar area with lots of cabinetry. The 4th bedroom and 3rd bath complete the lower level. Oversized garage is perfect for additional storage or possible shop area. A 24' x 14' deck overlooks an impressive backyard with beautiful landscaping and is privacy fenced. Recent improvements per seller include: new roof shingles & skylights (2023), exterior repainted (2023) Anderson windows (2017) among many others. Great opportunity for the lucky new owner!
Zillow last checked: 8 hours ago
Listing updated: October 09, 2024 at 06:01pm
Listed by:
Dan Lamott 785-845-5775,
Genesis, LLC, Realtors
Bought with:
Christy Emperley, 00237411
KW One Legacy Partners, LLC
Source: Sunflower AOR,MLS#: 235465
Facts & features
Interior
Bedrooms & bathrooms
- Bedrooms: 4
- Bathrooms: 3
- Full bathrooms: 3
Primary bedroom
- Level: Upper
- Area: 210
- Dimensions: 15' x 14'
Bedroom 2
- Level: Upper
- Area: 132.25
- Dimensions: 11.5' x 11.5'
Bedroom 3
- Level: Upper
- Area: 126.5
- Dimensions: 11.5' x 11'
Bedroom 4
- Level: Lower
- Area: 143.75
- Dimensions: 12.5' x 11.5'
Dining room
- Level: Upper
- Area: 138
- Dimensions: 12' x 11.5'
Family room
- Level: Lower
- Area: 365.63
- Dimensions: 22.5' x 15' + 15' x 12.5'
Great room
- Level: Upper
- Area: 368
- Dimensions: 23' x 16'
Kitchen
- Level: Upper
- Dimensions: 21' x 12' includes dining
Laundry
- Level: Upper
Heating
- Natural Gas
Cooling
- Central Air
Appliances
- Included: Electric Range, Microwave, Dishwasher, Refrigerator
- Laundry: Main Level
Features
- Wet Bar
- Flooring: Hardwood, Ceramic Tile, Laminate, Carpet
- Basement: Sump Pump,Concrete,Partially Finished
- Number of fireplaces: 2
- Fireplace features: Two, Gas, Family Room, Great Room
Interior area
- Total structure area: 2,575
- Total interior livable area: 2,575 sqft
- Finished area above ground: 1,821
- Finished area below ground: 754
Property
Parking
- Parking features: Attached, Auto Garage Opener(s), Garage Door Opener
- Has attached garage: Yes
Features
- Patio & porch: Deck
- Fencing: Fenced,Wood,Privacy
Lot
- Size: 0.33 Acres
- Features: Sidewalk
Details
- Parcel number: R55202
- Special conditions: Standard,Arm's Length
Construction
Type & style
- Home type: SingleFamily
- Property subtype: Single Family Residence, Residential
Materials
- Roof: Composition
Condition
- Year built: 1986
Community & neighborhood
Location
- Region: Topeka
- Subdivision: Brookfield Subd
Price history
| Date | Event | Price |
|---|---|---|
| 10/9/2024 | Sold | -- |
Source: | ||
| 9/8/2024 | Pending sale | $295,000$115/sqft |
Source: | ||
| 8/8/2024 | Listed for sale | $295,000$115/sqft |
Source: | ||
| 6/20/2005 | Sold | -- |
Source: | ||
Public tax history
| Year | Property taxes | Tax assessment |
|---|---|---|
| 2025 | -- | $33,407 +4.3% |
| 2024 | $5,015 +4.7% | $32,042 +5% |
| 2023 | $4,792 +9.7% | $30,516 +12% |
Find assessor info on the county website
Neighborhood: Brookfield
Nearby schools
GreatSchools rating
- 6/10Wanamaker Elementary SchoolGrades: PK-6Distance: 1.9 mi
- 6/10Washburn Rural Middle SchoolGrades: 7-8Distance: 4.7 mi
- 8/10Washburn Rural High SchoolGrades: 9-12Distance: 4.7 mi
Schools provided by the listing agent
- Elementary: Wanamaker Elementary School/USD 437
- Middle: Washburn Rural Middle School/USD 437
- High: Washburn Rural High School/USD 437
Source: Sunflower AOR. This data may not be complete. We recommend contacting the local school district to confirm school assignments for this home.

