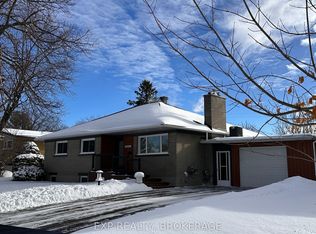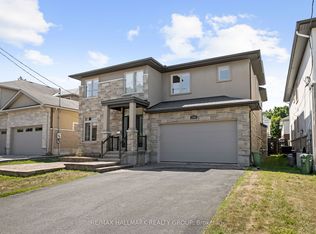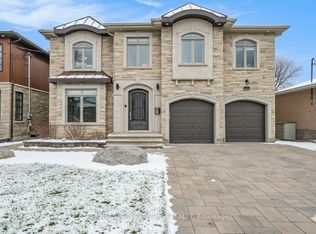Absolutely stunning! This 2 storey detached home in the family friendly community of Alta Vista has been extensively and professionally renovated down to the last detail. The bright and open main floor features all new wood and tile flooring, modern lighting, a gas fireplace, entertaining kitchen with HanStone quartz counters, 3 season sunroom with tongue and groove pine and a stylish powder room. The second floor continues the remarkable upgrades with double closets in the primary bedroom, newly created ensuite with glass enclosure walk-in shower, streamlined full bathroom and custom organizers in all closet bedrooms. The basement holds an additional bedroom w/private access to the 3-piece bath, laundry room with plenty of counter space, and a recroom perfect for movie night! A large deck in the private, hedged yard awaits your next garden party! All the work has been done - simply move in and enjoy! No conveyance of offers prior to June 29 @ 4:00PM. 24hour irrevocable on all offers. 2021-06-23
This property is off market, which means it's not currently listed for sale or rent on Zillow. This may be different from what's available on other websites or public sources.



