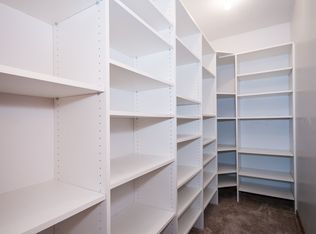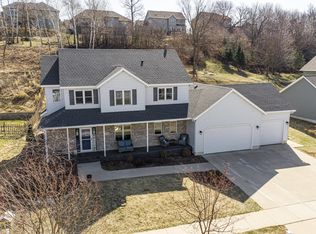Closed
$461,500
2247 Ponderosa Dr SW, Rochester, MN 55902
5beds
3,331sqft
Single Family Residence
Built in 2001
0.4 Acres Lot
$522,500 Zestimate®
$139/sqft
$3,387 Estimated rent
Home value
$522,500
$496,000 - $549,000
$3,387/mo
Zestimate® history
Loading...
Owner options
Explore your selling options
What's special
Get ready to be impressed! This generously sized 2 story is located in an ideal SW location, and sits on a large lot with wooded views. The interior is immersed in natural light, provided by numerous picture and transom windows. You'll appreciate the hardwood floors, bullnose corners, cozy living room gas fireplace, and neutral paint throughout. Conveniences include a large main floor laundry room, big eat-in kitchen with attached deck, formal dining room, and 4 sizable bedrooms on the upper level. Finished walkout basement ensures you won't run out of space, and allows plentiful room for guests and storage. 3 car garage affords safe keeping for all your toys. Brand new HVAC. New roof scheduled to be replaced. This one will not last long!
Zillow last checked: 8 hours ago
Listing updated: May 24, 2024 at 11:01pm
Listed by:
Enclave Team 646-859-2368,
Real Broker, LLC.,
Andrew Norrie 507-261-7007
Bought with:
Robin Gwaltney
Re/Max Results
Source: NorthstarMLS as distributed by MLS GRID,MLS#: 6353375
Facts & features
Interior
Bedrooms & bathrooms
- Bedrooms: 5
- Bathrooms: 4
- Full bathrooms: 3
- 1/2 bathrooms: 1
Bedroom 1
- Level: Upper
- Area: 182 Square Feet
- Dimensions: 14x13
Bedroom 2
- Level: Upper
- Area: 95 Square Feet
- Dimensions: 9.5x10
Bedroom 3
- Level: Upper
- Area: 140 Square Feet
- Dimensions: 14x10
Bedroom 4
- Level: Upper
- Area: 154 Square Feet
- Dimensions: 14x11
Bedroom 5
- Level: Basement
- Area: 189 Square Feet
- Dimensions: 13.5x14
Primary bathroom
- Level: Upper
- Area: 147 Square Feet
- Dimensions: 14x10.5
Bathroom
- Level: Upper
- Area: 77 Square Feet
- Dimensions: 11x7
Bathroom
- Level: Basement
- Area: 50 Square Feet
- Dimensions: 10x5
Dining room
- Level: Main
- Area: 126 Square Feet
- Dimensions: 10.5x12
Family room
- Level: Basement
- Area: 580 Square Feet
- Dimensions: 29x20
Great room
- Level: Main
- Area: 188.5 Square Feet
- Dimensions: 14.5x13
Kitchen
- Level: Main
- Area: 181.25 Square Feet
- Dimensions: 12.5x14.5
Living room
- Level: Main
- Area: 203 Square Feet
- Dimensions: 14.5x14
Mud room
- Level: Main
- Area: 97.5 Square Feet
- Dimensions: 6.5x15
Heating
- Forced Air
Cooling
- Central Air
Appliances
- Included: Dishwasher, Dryer, Gas Water Heater, Microwave, Range, Refrigerator, Washer
Features
- Basement: Finished,Full,Walk-Out Access
- Number of fireplaces: 1
- Fireplace features: Gas, Living Room
Interior area
- Total structure area: 3,331
- Total interior livable area: 3,331 sqft
- Finished area above ground: 2,265
- Finished area below ground: 1,066
Property
Parking
- Total spaces: 3
- Parking features: Attached, Concrete
- Attached garage spaces: 3
Accessibility
- Accessibility features: None
Features
- Levels: Two
- Stories: 2
- Patio & porch: Deck, Porch
Lot
- Size: 0.40 Acres
- Dimensions: 85 x 203
Details
- Foundation area: 1185
- Parcel number: 641513049613
- Zoning description: Residential-Single Family
Construction
Type & style
- Home type: SingleFamily
- Property subtype: Single Family Residence
Materials
- Brick/Stone, Vinyl Siding
- Roof: Asphalt
Condition
- Age of Property: 23
- New construction: No
- Year built: 2001
Utilities & green energy
- Gas: Natural Gas
- Sewer: City Sewer/Connected
- Water: City Water/Connected
Community & neighborhood
Location
- Region: Rochester
- Subdivision: Pine Ridge Estates 2nd Sub
HOA & financial
HOA
- Has HOA: No
Price history
| Date | Event | Price |
|---|---|---|
| 5/25/2023 | Sold | $461,500+1.4%$139/sqft |
Source: | ||
| 4/25/2023 | Pending sale | $455,000$137/sqft |
Source: | ||
| 4/17/2023 | Listed for sale | $455,000-4.2%$137/sqft |
Source: | ||
| 3/29/2023 | Listing removed | -- |
Source: Zillow Rentals Report a problem | ||
| 3/9/2023 | Listed for rent | $3,500$1/sqft |
Source: Zillow Rentals Report a problem | ||
Public tax history
| Year | Property taxes | Tax assessment |
|---|---|---|
| 2024 | $6,194 | $346,400 -29.6% |
| 2023 | -- | $491,800 +12% |
| 2022 | $5,146 +9.3% | $439,100 +17.5% |
Find assessor info on the county website
Neighborhood: 55902
Nearby schools
GreatSchools rating
- 7/10Bamber Valley Elementary SchoolGrades: PK-5Distance: 0.7 mi
- 9/10Mayo Senior High SchoolGrades: 8-12Distance: 2.3 mi
- 5/10John Adams Middle SchoolGrades: 6-8Distance: 4.7 mi
Schools provided by the listing agent
- Elementary: Bamber Valley
- Middle: John Adams
- High: Mayo
Source: NorthstarMLS as distributed by MLS GRID. This data may not be complete. We recommend contacting the local school district to confirm school assignments for this home.
Get a cash offer in 3 minutes
Find out how much your home could sell for in as little as 3 minutes with a no-obligation cash offer.
Estimated market value
$522,500
Get a cash offer in 3 minutes
Find out how much your home could sell for in as little as 3 minutes with a no-obligation cash offer.
Estimated market value
$522,500

