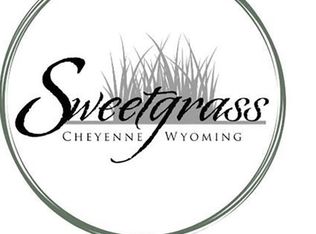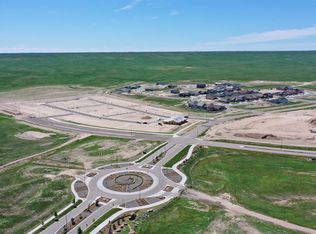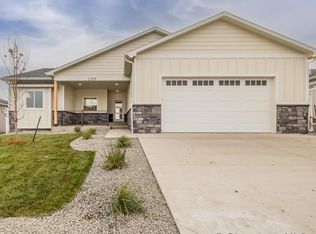Sold
Price Unknown
2247 Pack Saddle Rd, Cheyenne, WY 82007
3beds
3,290sqft
City Residential, Residential
Built in 2025
0.28 Acres Lot
$604,100 Zestimate®
$--/sqft
$2,545 Estimated rent
Home value
$604,100
$562,000 - $646,000
$2,545/mo
Zestimate® history
Loading...
Owner options
Explore your selling options
What's special
Welcome home to the beautiful Sweetgrass subdivision. Quality construction by Phoenix Builders has everything you need in a ranch style home. Open and spacious floor plan that is bathed in natural sunlight. Fully functional kitchen includes a sizeable island, stainless steel appliances, gas stove, and pantry. 3 bedrooms, 2 bathrooms, main floor laundry, fenced backyard, large covered front porch/patio, landscaped front yard with sprinkler system, & central A/C. Amazing private backyard with no homes directly behind the property. Walking paths, greenway, and and picturesque views. Full unfinished basement with 9' ceilings.
Zillow last checked: 8 hours ago
Listing updated: October 20, 2025 at 12:29pm
Listed by:
Dee Mores 307-630-8080,
#1 Properties
Bought with:
Mariah Jeffery
Coldwell Banker, The Property Exchange
Source: Cheyenne BOR,MLS#: 95969
Facts & features
Interior
Bedrooms & bathrooms
- Bedrooms: 3
- Bathrooms: 2
- Full bathrooms: 1
- 3/4 bathrooms: 1
- Main level bathrooms: 2
Primary bedroom
- Level: Main
- Area: 238
- Dimensions: 17 x 14
Bedroom 2
- Level: Main
- Area: 169
- Dimensions: 13 x 13
Bedroom 3
- Level: Main
- Area: 156
- Dimensions: 13 x 12
Bathroom 1
- Features: Full
- Level: Main
Bathroom 2
- Features: 3/4
- Level: Main
Dining room
- Level: Main
- Area: 90
- Dimensions: 10 x 9
Kitchen
- Level: Main
- Area: 100
- Dimensions: 10 x 10
Living room
- Level: Main
- Area: 252
- Dimensions: 18 x 14
Basement
- Area: 1645
Heating
- Forced Air, Natural Gas
Cooling
- Central Air
Appliances
- Included: Dishwasher, Disposal, Microwave, Range, Refrigerator
- Laundry: Main Level
Features
- Pantry, Separate Dining, Walk-In Closet(s), Main Floor Primary
- Flooring: Luxury Vinyl
- Windows: Thermal Windows
- Basement: Interior Entry
- Has fireplace: No
- Fireplace features: None
Interior area
- Total structure area: 3,290
- Total interior livable area: 3,290 sqft
- Finished area above ground: 1,645
Property
Parking
- Total spaces: 2
- Parking features: 2 Car Attached
- Attached garage spaces: 2
Accessibility
- Accessibility features: None
Features
- Patio & porch: Covered Patio, Covered Porch
- Exterior features: Sprinkler System
- Fencing: Back Yard
Lot
- Size: 0.28 Acres
- Dimensions: 8403
- Features: Front Yard Sod/Grass, Sprinklers In Front, Borders Greenway
Details
- Special conditions: None of the Above
Construction
Type & style
- Home type: SingleFamily
- Architectural style: Ranch
- Property subtype: City Residential, Residential
Materials
- Stone, Other
- Foundation: Basement
- Roof: Composition/Asphalt
Condition
- New Construction
- New construction: Yes
- Year built: 2025
Details
- Builder name: Phoenix Builders LLC
Utilities & green energy
- Electric: Black Hills Energy
- Gas: Black Hills Energy
- Sewer: City Sewer
- Water: Public
Green energy
- Energy efficient items: High Effic. HVAC 95% +, Ceiling Fan
Community & neighborhood
Community
- Community features: Wildlife
Location
- Region: Cheyenne
- Subdivision: Sweetgrass
HOA & financial
HOA
- Has HOA: Yes
- HOA fee: $50 monthly
- Services included: Common Area Maintenance
Other
Other facts
- Listing agreement: N
- Listing terms: Cash,Conventional,FHA,VA Loan
Price history
| Date | Event | Price |
|---|---|---|
| 5/23/2025 | Sold | -- |
Source: | ||
| 4/7/2025 | Pending sale | $524,900$160/sqft |
Source: | ||
| 3/21/2025 | Price change | $524,900-1.9%$160/sqft |
Source: | ||
| 1/28/2025 | Listed for sale | $534,900-0.9%$163/sqft |
Source: | ||
| 12/2/2024 | Listing removed | $539,500$164/sqft |
Source: | ||
Public tax history
Tax history is unavailable.
Neighborhood: 82007
Nearby schools
GreatSchools rating
- 4/10Arp Elementary SchoolGrades: PK-6Distance: 1.1 mi
- 2/10Johnson Junior High SchoolGrades: 7-8Distance: 2.5 mi
- 2/10South High SchoolGrades: 9-12Distance: 2.3 mi



