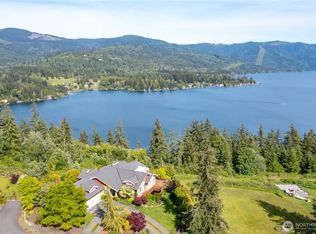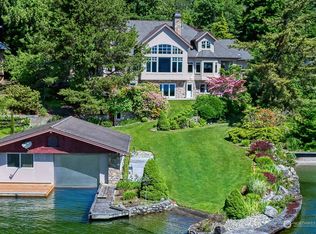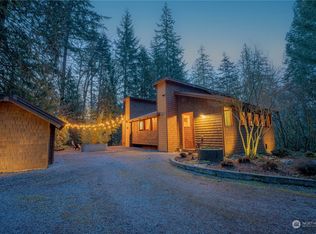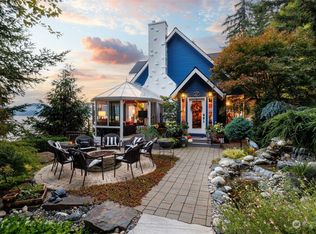Sold
Listed by:
Lynda L. Hinton,
Windermere Real Estate Whatcom,
Jason Loeb,
Windermere Real Estate Whatcom
Bought with: Windermere Real Estate Whatcom
$3,000,000
2247 Northshore Road, Bellingham, WA 98226
3beds
5,043sqft
Single Family Residence
Built in 1969
1.05 Acres Lot
$3,124,500 Zestimate®
$595/sqft
$4,123 Estimated rent
Home value
$3,124,500
$2.97M - $3.28M
$4,123/mo
Zestimate® history
Loading...
Owner options
Explore your selling options
What's special
This architecturally designed gated estate on Lake Whatcom presents a rare opportunity. Originally built in 1970 and remodeled to enhance its structural integrity and aesthetic appeal, showcasing a meticulously planned layout that offers 180-degree views from nearly every room. The living space exceeds 5,000 square feet, ensuring ample room for both comfort and entertainment. Featuring bullet wood floors and purple heartwood decking from Guyana exemplifies the luxury that permeates this home. The clear ponderosa pine ceilings and walls offer a natural warmth, while the Honduran mahogany wood doors and cabinets add an elegant touch. Privately situated on 330' of no-bank waterfront, providing an idyllic setting and an extraordinary lifestyle.
Zillow last checked: 8 hours ago
Listing updated: September 26, 2025 at 04:04am
Listed by:
Lynda L. Hinton,
Windermere Real Estate Whatcom,
Jason Loeb,
Windermere Real Estate Whatcom
Bought with:
Jason Loeb, 91977
Windermere Real Estate Whatcom
Source: NWMLS,MLS#: 2401042
Facts & features
Interior
Bedrooms & bathrooms
- Bedrooms: 3
- Bathrooms: 4
- Full bathrooms: 2
- 3/4 bathrooms: 1
- 1/2 bathrooms: 1
- Main level bathrooms: 2
- Main level bedrooms: 1
Primary bedroom
- Level: Main
Bedroom
- Level: Lower
Bathroom full
- Level: Main
Bathroom three quarter
- Level: Lower
Other
- Level: Lower
Other
- Level: Main
Dining room
- Level: Main
Entry hall
- Level: Main
Family room
- Level: Lower
Great room
- Level: Main
Kitchen with eating space
- Level: Main
Living room
- Level: Main
Utility room
- Level: Main
Heating
- Fireplace, Baseboard, Ductless, Heat Pump, Radiant, Natural Gas
Cooling
- Ductless
Appliances
- Included: Dishwasher(s), Dryer(s), Refrigerator(s), Stove(s)/Range(s), Washer(s), Water Heater: Gas, Water Heater Location: Mechanical Room
Features
- Bath Off Primary, Dining Room, High Tech Cabling
- Flooring: Hardwood, Carpet
- Windows: Double Pane/Storm Window, Skylight(s)
- Basement: Finished
- Number of fireplaces: 1
- Fireplace features: Gas, Wood Burning, Main Level: 1, Fireplace
Interior area
- Total structure area: 5,043
- Total interior livable area: 5,043 sqft
Property
Parking
- Total spaces: 2
- Parking features: Detached Garage, RV Parking
- Garage spaces: 2
Features
- Levels: Two
- Stories: 2
- Entry location: Main
- Patio & porch: Bath Off Primary, Double Pane/Storm Window, Dining Room, Fireplace, High Tech Cabling, Skylight(s), Vaulted Ceiling(s), Walk-In Closet(s), Water Heater, Wet Bar
- Has view: Yes
- View description: Lake, Mountain(s)
- Has water view: Yes
- Water view: Lake
- Waterfront features: Medium Bank, Lake
- Frontage length: Waterfront Ft: 330
Lot
- Size: 1.05 Acres
- Dimensions: 171 x 330 x 373 x 164
- Features: Secluded, Cable TV, Deck, High Speed Internet, RV Parking
- Topography: Level,Partial Slope,Sloped
Details
- Parcel number: 3803251723220000
- Zoning: R5A
- Zoning description: Jurisdiction: County
- Special conditions: Standard
Construction
Type & style
- Home type: SingleFamily
- Architectural style: Northwest Contemporary
- Property subtype: Single Family Residence
Materials
- Wood Siding
- Foundation: Poured Concrete, See Remarks
- Roof: See Remarks
Condition
- Very Good
- Year built: 1969
Utilities & green energy
- Electric: Company: PSE
- Sewer: Sewer Connected, Company: City of Bellingham
- Water: Lake, Company: Drawn from Lake Whatcom
- Utilities for property: Xfinity, Xfinity
Community & neighborhood
Location
- Region: Bellingham
- Subdivision: Silver Beach
Other
Other facts
- Listing terms: Cash Out,Conventional
- Cumulative days on market: 406 days
Price history
| Date | Event | Price |
|---|---|---|
| 8/26/2025 | Sold | $3,000,000-11.5%$595/sqft |
Source: | ||
| 8/19/2025 | Pending sale | $3,390,000$672/sqft |
Source: | ||
| 6/30/2025 | Listed for sale | $3,390,000$672/sqft |
Source: | ||
Public tax history
| Year | Property taxes | Tax assessment |
|---|---|---|
| 2024 | $15,793 +2.2% | $1,741,404 -4.2% |
| 2023 | $15,447 +15.4% | $1,817,993 +23% |
| 2022 | $13,387 +9% | $1,478,042 +21% |
Find assessor info on the county website
Neighborhood: 98226
Nearby schools
GreatSchools rating
- 6/10Silver Beach Elementary SchoolGrades: PK-5Distance: 2.3 mi
- 6/10Whatcom Middle SchoolGrades: 6-8Distance: 5.1 mi
- 7/10Squalicum High SchoolGrades: 9-12Distance: 3.2 mi
Schools provided by the listing agent
- Elementary: Silver Beach Elem
- Middle: Whatcom Mid
- High: Squalicum High
Source: NWMLS. This data may not be complete. We recommend contacting the local school district to confirm school assignments for this home.



