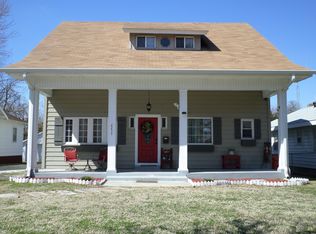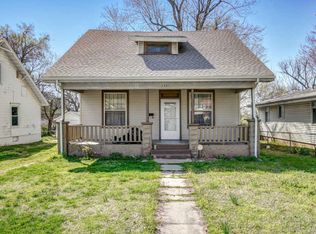Closed
Price Unknown
2247 N Franklin Avenue, Springfield, MO 65803
2beds
1,195sqft
Single Family Residence
Built in 1915
8,712 Square Feet Lot
$171,300 Zestimate®
$--/sqft
$967 Estimated rent
Home value
$171,300
$159,000 - $183,000
$967/mo
Zestimate® history
Loading...
Owner options
Explore your selling options
What's special
Totally remodeled 2 bed/2 bath home in Springfield! Offering NEW siding, HVAC, paint, kitchen, windows, flooring, bathrooms, interior/exterior doors, and updated plumbing! You will love the adorable covered front porch that leads into a fresh, move-in ready interior. The living room flows nicely to the formal dining room with alcove area. The kitchen features all new stainless appliances, wood counters, and new cabinets! The primary bedroom has an attached full bathroom with walk-in shower. The 2nd bedroom shares a full hall bathroom with shower/tub combo. Both bathrooms have all new vanities, toilets, and showers. A crawlspace is accessible by exterior entry and offers plenty of extra storage! Backyard is fenced and provides a detached 2 car garage! Quick access to Kansas Expressway and many local conveniences. New washer/dryer hookups to be installed in basement. This is a must-see home!
Zillow last checked: 8 hours ago
Listing updated: August 02, 2024 at 02:59pm
Listed by:
Adam Graddy 417-501-5091,
Keller Williams
Bought with:
Bonni R. Douglas, 2017010874
The Firm Real Estate, LLC
Source: SOMOMLS,MLS#: 60257292
Facts & features
Interior
Bedrooms & bathrooms
- Bedrooms: 2
- Bathrooms: 2
- Full bathrooms: 2
Heating
- Central, Forced Air, Natural Gas
Cooling
- Ceiling Fan(s), Central Air
Appliances
- Included: Dishwasher, Exhaust Fan, Free-Standing Electric Oven, Gas Water Heater, Microwave
- Laundry: In Basement
Features
- Solid Surface Counters, Walk-In Closet(s), Walk-in Shower
- Flooring: Vinyl
- Windows: Double Pane Windows, Tilt-In Windows
- Basement: Interior Entry,Storage Space,Sump Pump,Unfinished,Full
- Attic: Access Only:No Stairs
- Has fireplace: No
Interior area
- Total structure area: 1,195
- Total interior livable area: 1,195 sqft
- Finished area above ground: 1,195
- Finished area below ground: 0
Property
Parking
- Total spaces: 2
- Parking features: Driveway, Garage Faces Front, Gravel, Unpaved
- Garage spaces: 2
- Has uncovered spaces: Yes
Features
- Levels: One
- Stories: 1
- Patio & porch: Covered, Front Porch
- Fencing: Chain Link,Partial
- Has view: Yes
- View description: City
Lot
- Size: 8,712 sqft
- Dimensions: 50 x 178
- Features: Landscaped, Level
Details
- Parcel number: 881311209026
Construction
Type & style
- Home type: SingleFamily
- Architectural style: Bungalow
- Property subtype: Single Family Residence
Materials
- Vinyl Siding
- Foundation: Block, Crawl Space, Other
- Roof: Composition
Condition
- Year built: 1915
Utilities & green energy
- Sewer: Public Sewer
- Water: Public
Community & neighborhood
Location
- Region: Springfield
- Subdivision: Ollis Brothers Woodland Hts
Other
Other facts
- Listing terms: Cash,Conventional,FHA,VA Loan
- Road surface type: Gravel, Asphalt
Price history
| Date | Event | Price |
|---|---|---|
| 3/13/2024 | Sold | -- |
Source: | ||
| 2/2/2024 | Pending sale | $160,000$134/sqft |
Source: | ||
| 1/12/2024 | Price change | $160,000-3%$134/sqft |
Source: | ||
| 1/2/2024 | Listed for sale | $165,000$138/sqft |
Source: | ||
| 12/21/2023 | Pending sale | $165,000$138/sqft |
Source: | ||
Public tax history
| Year | Property taxes | Tax assessment |
|---|---|---|
| 2024 | $495 +0.6% | $9,220 |
| 2023 | $492 +0.2% | $9,220 +2.6% |
| 2022 | $491 +0% | $8,990 |
Find assessor info on the county website
Neighborhood: Woodland Heights
Nearby schools
GreatSchools rating
- 2/10Bowerman Elementary SchoolGrades: PK-5Distance: 0.3 mi
- 2/10Reed Middle SchoolGrades: 6-8Distance: 0.6 mi
- 4/10Hillcrest High SchoolGrades: 9-12Distance: 1.4 mi
Schools provided by the listing agent
- Elementary: SGF-Bowerman
- Middle: SGF-Reed
- High: SGF-Hillcrest
Source: SOMOMLS. This data may not be complete. We recommend contacting the local school district to confirm school assignments for this home.

