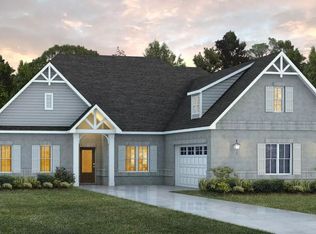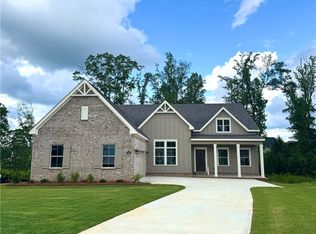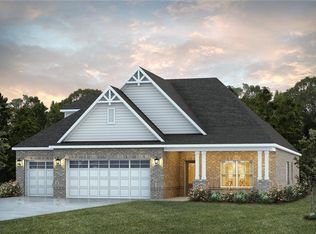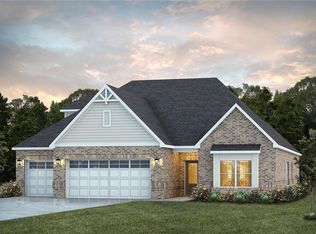Sold for $570,230 on 08/22/25
$570,230
2247 Jenkins Way, Opelika, AL 36801
5beds
3,160sqft
Single Family Residence
Built in 2025
0.35 Acres Lot
$584,000 Zestimate®
$180/sqft
$3,056 Estimated rent
Home value
$584,000
$531,000 - $642,000
$3,056/mo
Zestimate® history
Loading...
Owner options
Explore your selling options
What's special
LAKE LOT HOME - Up to $20k your way limited time incentive! Please see the onsite agent for details (subject to terms and can change at any time) BEAUTIFUL LAKE LOT The Alexandria II combines single-level ease with bonus space upstairs. A formal dining room and flexible front room offer space for entertaining or a home office. The open-concept kitchen and vaulted family room are perfect for gatherings, with a large center island as the focal point. The primary bedroom offers a spacious layout with split vanities, a soaking tub, tiled shower, and generous closet space. Additional bedrooms and baths are thoughtfully placed for privacy. Upstairs, a bonus room with full bath adds flexibility for guests, hobbies, or media.
Zillow last checked: 8 hours ago
Listing updated: August 22, 2025 at 08:41am
Listed by:
KATEY TOMLIN,
PORCH LIGHT REAL ESTATE LLC 334-742-8050,
KIM MURPHY,
PORCH LIGHT REAL ESTATE LLC
Bought with:
ALEXA COLE WIGGINS, 135678
PORCH LIGHT REAL ESTATE LLC
Source: LCMLS,MLS#: 175396Originating MLS: Lee County Association of REALTORS
Facts & features
Interior
Bedrooms & bathrooms
- Bedrooms: 5
- Bathrooms: 4
- Full bathrooms: 4
- Main level bathrooms: 3
Bedroom 5
- Level: Second
Other
- Description: study off foyer
Heating
- Gas
Cooling
- Central Air, Electric
Appliances
- Included: Dishwasher, Gas Cooktop, Disposal, Microwave, Oven
- Laundry: Washer Hookup, Dryer Hookup
Features
- Breakfast Area, Ceiling Fan(s), Eat-in Kitchen, Garden Tub/Roman Tub, Kitchen/Family Room Combo, Primary Downstairs, Pantry
- Flooring: Carpet, Ceramic Tile, Simulated Wood
- Number of fireplaces: 1
- Fireplace features: One, Gas Log
Interior area
- Total interior livable area: 3,160 sqft
- Finished area above ground: 3,160
- Finished area below ground: 0
Property
Parking
- Parking features: Attached, Three or more Spaces
- Has attached garage: Yes
Features
- Levels: Two
- Stories: 2
- Patio & porch: Rear Porch, Covered
- Exterior features: Sprinkler/Irrigation
- Pool features: Community
- Fencing: None
- Has view: Yes
- View description: None
Lot
- Size: 0.35 Acres
- Features: < 1/2 Acre, Other, See Remarks
Details
- Parcel number: 0308330000064000
Construction
Type & style
- Home type: SingleFamily
- Property subtype: Single Family Residence
Materials
- Brick Veneer
- Foundation: Slab
Condition
- New Construction
- New construction: Yes
- Year built: 2025
Details
- Builder name: Stone Martin Builders
- Warranty included: Yes
Utilities & green energy
- Utilities for property: Cable Available, Natural Gas Available, Sewer Connected, Underground Utilities
Community & neighborhood
Location
- Region: Opelika
- Subdivision: HIDDEN LAKES
Price history
| Date | Event | Price |
|---|---|---|
| 8/22/2025 | Sold | $570,230$180/sqft |
Source: LCMLS #175396 | ||
| 7/8/2025 | Pending sale | $570,230$180/sqft |
Source: LCMLS #175396 | ||
| 6/13/2025 | Listed for sale | $570,230+570.9%$180/sqft |
Source: LCMLS #175396 | ||
| 4/30/2025 | Sold | $85,000-84.4%$27/sqft |
Source: Public Record | ||
| 11/15/2023 | Listing removed | -- |
Source: LCMLS #160664 | ||
Public tax history
| Year | Property taxes | Tax assessment |
|---|---|---|
| 2023 | $567 | $10,500 |
| 2022 | $567 | $10,500 |
Find assessor info on the county website
Neighborhood: 36801
Nearby schools
GreatSchools rating
- 3/10Jeter Primary SchoolGrades: K-2Distance: 1.5 mi
- 8/10Opelika Middle SchoolGrades: 6-8Distance: 2.6 mi
- 5/10Opelika High SchoolGrades: PK,9-12Distance: 1.6 mi
Schools provided by the listing agent
- Elementary: JETER/MORRIS
- Middle: JETER/MORRIS
Source: LCMLS. This data may not be complete. We recommend contacting the local school district to confirm school assignments for this home.

Get pre-qualified for a loan
At Zillow Home Loans, we can pre-qualify you in as little as 5 minutes with no impact to your credit score.An equal housing lender. NMLS #10287.
Sell for more on Zillow
Get a free Zillow Showcase℠ listing and you could sell for .
$584,000
2% more+ $11,680
With Zillow Showcase(estimated)
$595,680


