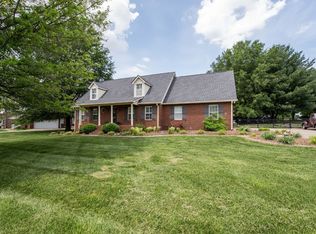Closed
$465,000
2247 Alydar Run, Murfreesboro, TN 37127
3beds
2,065sqft
Single Family Residence, Residential
Built in 1996
0.55 Acres Lot
$465,100 Zestimate®
$225/sqft
$2,103 Estimated rent
Home value
$465,100
$437,000 - $493,000
$2,103/mo
Zestimate® history
Loading...
Owner options
Explore your selling options
What's special
Step into peaceful perfection! This immaculately maintained, single-level home offers 3 oversized bedrooms, 2 baths, a flex room, and fresh paint throughout. The split bedroom floor plan ensures privacy, with hardwood floors and tile in baths. Enjoy morning coffee on the covered front porch, unwind on the HUGE screened-in back deck, or entertain on the uncovered patio—all surrounded by lush, tranquil landscaping. Upstairs offers expansion potential, 2 areas (20x56 & 10x20). Updates: Roof & vapor barrier (2017), HVAC (2019/2020), gutter guards (2021), water heater (2024). Two storage buildings—both with electricity—one is ideal for a workshop, studio, or Airbnb conversion. This peaceful, versatile, and beautifully cared-for home is the one you've been waiting for!
Zillow last checked: 8 hours ago
Listing updated: July 22, 2025 at 09:57am
Listing Provided by:
LeShaye Sawyer, CRS 615-519-1305,
Coldwell Banker Southern Realty
Bought with:
Joe McConnell, 354700
Exit Realty Bob Lamb & Associates
Source: RealTracs MLS as distributed by MLS GRID,MLS#: 2816211
Facts & features
Interior
Bedrooms & bathrooms
- Bedrooms: 3
- Bathrooms: 2
- Full bathrooms: 2
- Main level bedrooms: 3
Heating
- Central, Natural Gas
Cooling
- Central Air, Electric
Appliances
- Included: Electric Oven, Gas Range, Dishwasher, Microwave, Refrigerator
Features
- Primary Bedroom Main Floor
- Flooring: Wood, Tile
- Basement: Crawl Space
- Number of fireplaces: 1
Interior area
- Total structure area: 2,065
- Total interior livable area: 2,065 sqft
- Finished area above ground: 2,065
Property
Parking
- Total spaces: 2
- Parking features: Garage Faces Side
- Garage spaces: 2
Features
- Levels: One
- Stories: 1
- Patio & porch: Deck, Covered, Porch, Patio, Screened
Lot
- Size: 0.55 Acres
- Dimensions: 196.35 x 250 IRR
- Features: Level
Details
- Parcel number: 112O D 00100 R0071299
- Special conditions: Standard
Construction
Type & style
- Home type: SingleFamily
- Property subtype: Single Family Residence, Residential
Materials
- Brick
Condition
- New construction: No
- Year built: 1996
Utilities & green energy
- Sewer: Septic Tank
- Water: Private
- Utilities for property: Water Available
Community & neighborhood
Location
- Region: Murfreesboro
- Subdivision: Nelson Downs Sec 7
Price history
| Date | Event | Price |
|---|---|---|
| 7/21/2025 | Sold | $465,000$225/sqft |
Source: | ||
| 5/1/2025 | Contingent | $465,000$225/sqft |
Source: | ||
| 4/21/2025 | Listed for sale | $465,000+132.6%$225/sqft |
Source: | ||
| 2/19/2010 | Listing removed | $199,900+4.1%$97/sqft |
Source: Vflyer #1061482 | ||
| 4/28/2009 | Sold | $192,000-4%$93/sqft |
Source: Public Record | ||
Public tax history
| Year | Property taxes | Tax assessment |
|---|---|---|
| 2025 | -- | $91,800 |
| 2024 | $1,722 -0.3% | $91,800 -0.3% |
| 2023 | $1,727 +16.1% | $92,050 |
Find assessor info on the county website
Neighborhood: 37127
Nearby schools
GreatSchools rating
- 8/10Buchanan Elementary SchoolGrades: K-5Distance: 3.2 mi
- 8/10Whitworth-Buchanan Middle SchoolGrades: 6-8Distance: 2.4 mi
- 6/10Riverdale High SchoolGrades: 9-12Distance: 3.2 mi
Schools provided by the listing agent
- Elementary: Buchanan Elementary
- Middle: Whitworth-Buchanan Middle School
- High: Riverdale High School
Source: RealTracs MLS as distributed by MLS GRID. This data may not be complete. We recommend contacting the local school district to confirm school assignments for this home.
Get a cash offer in 3 minutes
Find out how much your home could sell for in as little as 3 minutes with a no-obligation cash offer.
Estimated market value
$465,100
Get a cash offer in 3 minutes
Find out how much your home could sell for in as little as 3 minutes with a no-obligation cash offer.
Estimated market value
$465,100
