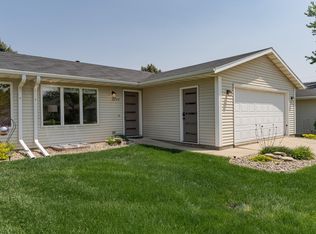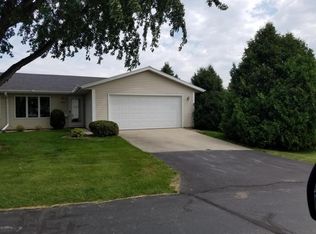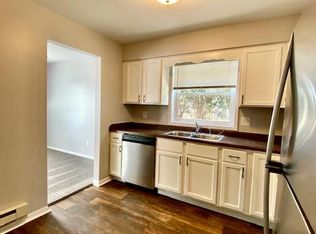Closed
$257,000
2247 30th Ave NW, Rochester, MN 55901
2beds
1,804sqft
Townhouse Side x Side
Built in 1989
2,613.6 Square Feet Lot
$266,900 Zestimate®
$142/sqft
$1,682 Estimated rent
Home value
$266,900
$254,000 - $280,000
$1,682/mo
Zestimate® history
Loading...
Owner options
Explore your selling options
What's special
Welcome to care-free living in this charming townhome! This well maintained 2 bed, 2 bath townhome will surprise you to all that it has to offer. Main floor living, plus a finished basement that offers plenty of storage, a family room, bathroom and huge laundry. The main floor offers comfortable living spaces, perfect for both relaxation and entertaining. Bright and airy, the layout ensures a seamless flow between rooms, creating an inviting atmosphere for everyday living. Outside, the beauty of the surroundings is enhanced by the fact that lawn maintenance and snow removal are taken care of, allowing you to spend more time enjoying the community amenities or pursuing your favorite activities. Don't miss this opportunity!
Zillow last checked: 8 hours ago
Listing updated: May 30, 2025 at 11:42pm
Listed by:
Jason Carey 507-250-5361,
Re/Max Results,
Tiffany Carey 507-269-8678
Bought with:
Krystal Jorgenson
Re/Max Results
Source: NorthstarMLS as distributed by MLS GRID,MLS#: 6517586
Facts & features
Interior
Bedrooms & bathrooms
- Bedrooms: 2
- Bathrooms: 2
- Full bathrooms: 1
- 3/4 bathrooms: 1
Bedroom 1
- Level: Main
- Area: 137.5 Square Feet
- Dimensions: 11x12.5
Bedroom 2
- Level: Main
- Area: 137.5 Square Feet
- Dimensions: 11x12.5
Family room
- Level: Lower
- Area: 204.4 Square Feet
- Dimensions: 14x14.6
Kitchen
- Level: Main
- Area: 130 Square Feet
- Dimensions: 10x13
Laundry
- Level: Lower
- Area: 131.75 Square Feet
- Dimensions: 8.5x15.5
Living room
- Level: Main
- Area: 165 Square Feet
- Dimensions: 11x15
Heating
- Forced Air
Cooling
- Central Air
Appliances
- Included: Dishwasher, Microwave, Range, Refrigerator, Stainless Steel Appliance(s)
Features
- Basement: Finished,Storage Space
- Has fireplace: No
Interior area
- Total structure area: 1,804
- Total interior livable area: 1,804 sqft
- Finished area above ground: 902
- Finished area below ground: 860
Property
Parking
- Total spaces: 2
- Parking features: Attached, Concrete
- Attached garage spaces: 2
Accessibility
- Accessibility features: None
Features
- Levels: One
- Stories: 1
- Patio & porch: Composite Decking, Deck
- Fencing: None
Lot
- Size: 2,613 sqft
- Dimensions: 56 x 42
- Features: Near Public Transit, Many Trees, Zero Lot Line
Details
- Foundation area: 902
- Parcel number: 742812011982
- Zoning description: Residential-Single Family
Construction
Type & style
- Home type: Townhouse
- Property subtype: Townhouse Side x Side
- Attached to another structure: Yes
Materials
- Vinyl Siding
- Roof: Asphalt
Condition
- Age of Property: 36
- New construction: No
- Year built: 1989
Utilities & green energy
- Gas: Natural Gas
- Sewer: City Sewer/Connected
- Water: City Water/Connected
Community & neighborhood
Location
- Region: Rochester
- Subdivision: Liberty Manor T/H 2nd
HOA & financial
HOA
- Has HOA: Yes
- HOA fee: $155 monthly
- Services included: Hazard Insurance, Lawn Care, Snow Removal
- Association name: Liberty Manor
- Association phone: 507-216-0064
Other
Other facts
- Road surface type: Paved
Price history
| Date | Event | Price |
|---|---|---|
| 5/30/2024 | Sold | $257,000+2.8%$142/sqft |
Source: | ||
| 4/26/2024 | Pending sale | $250,000$139/sqft |
Source: | ||
| 4/19/2024 | Listed for sale | $250,000$139/sqft |
Source: | ||
Public tax history
| Year | Property taxes | Tax assessment |
|---|---|---|
| 2025 | $3,142 +23.1% | $234,800 +6.6% |
| 2024 | $2,552 | $220,200 +10% |
| 2023 | -- | $200,100 +13% |
Find assessor info on the county website
Neighborhood: 55901
Nearby schools
GreatSchools rating
- 5/10Sunset Terrace Elementary SchoolGrades: PK-5Distance: 0.8 mi
- 5/10John Adams Middle SchoolGrades: 6-8Distance: 1.2 mi
- 5/10John Marshall Senior High SchoolGrades: 8-12Distance: 1.4 mi
Schools provided by the listing agent
- Elementary: Sunset Terrace
- Middle: John Adams
- High: John Marshall
Source: NorthstarMLS as distributed by MLS GRID. This data may not be complete. We recommend contacting the local school district to confirm school assignments for this home.
Get a cash offer in 3 minutes
Find out how much your home could sell for in as little as 3 minutes with a no-obligation cash offer.
Estimated market value$266,900
Get a cash offer in 3 minutes
Find out how much your home could sell for in as little as 3 minutes with a no-obligation cash offer.
Estimated market value
$266,900


