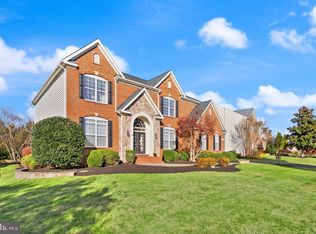Sold for $1,606,000
$1,606,000
22469 Terra Rosa Pl, Ashburn, VA 20148
5beds
5,258sqft
Single Family Residence
Built in 2004
0.46 Acres Lot
$1,605,200 Zestimate®
$305/sqft
$4,802 Estimated rent
Home value
$1,605,200
$1.52M - $1.69M
$4,802/mo
Zestimate® history
Loading...
Owner options
Explore your selling options
What's special
Welcome to this stunning colonial home in the highly sought-after Belle Terra neighborhood, feeding into the award-winning Briar Woods school pyramid. Situated on nearly a half-acre lot, this residence offers 5 bedrooms and 4.5 bathrooms across three beautifully finished levels. Step into the grand 2-story foyer, where a striking chandelier sets the tone for the home’s elegant design. The main level boasts gleaming hardwood floors, extensive crown molding, and an abundance of natural light throughout. Entertain guests in the formal dining room and spacious living room, or work from home in the private office with French doors. A convenient main-level laundry room adds ease to daily living. The gourmet kitchen is the heart of the home, featuring a large center island, quartz countertops, stainless steel appliances, wall oven, cooktop, and bright white cabinetry. The kitchen opens directly to the expansive backyard and flows seamlessly into the family room, complete with a cozy fireplace. Upstairs, you’ll find five generously sized bedrooms and three full bathrooms. The luxurious primary suite offers a private sitting area, dual walk-in closets, and a spa-inspired ensuite bathroom with dual vanities, a soaking tub, and a separate shower. All additional bedrooms are generously sized, providing comfort and flexibility for family or guests. The fully finished lower level extends your living space with luxury vinyl plank flooring, a second kitchen/bar equipped with wine fridge, dishwasher, and range, as well as a spacious recreation room perfect for gatherings. Enjoy movie nights in the dedicated theater room with projection screen, or make use of the additional bonus room. This level walks out to the expansive backyard with a brick patio, lush lawn, and mature trees offering beauty and privacy. Additional features include an attached garage with two high-voltage outlets for electric vehicle charging—perfect for today’s modern lifestyle. This Belle Terra home blends elegance, functionality, and comfort—perfect for everyday living and entertaining alike.
Zillow last checked: 8 hours ago
Listing updated: October 10, 2025 at 10:16am
Listed by:
Ash Morsi 571-839-1630,
Real Broker, LLC
Bought with:
Reema Raju, 0225088285
Long & Foster Real Estate, Inc.
Source: Bright MLS,MLS#: VALO2106640
Facts & features
Interior
Bedrooms & bathrooms
- Bedrooms: 5
- Bathrooms: 5
- Full bathrooms: 4
- 1/2 bathrooms: 1
- Main level bathrooms: 1
Basement
- Area: 1824
Heating
- Forced Air, Natural Gas
Cooling
- Central Air, Electric
Appliances
- Included: Microwave, Cooktop, Dishwasher, Disposal, Dryer, Oven, Refrigerator, Stainless Steel Appliance(s), Washer, Gas Water Heater
- Laundry: Has Laundry, Washer In Unit, Dryer In Unit, Main Level
Features
- Bar, Soaking Tub, Crown Molding, Dining Area, Open Floorplan, Family Room Off Kitchen, Formal/Separate Dining Room, Eat-in Kitchen, Kitchen - Gourmet, Kitchen Island, Recessed Lighting, Upgraded Countertops, Walk-In Closet(s), Kitchenette, 9'+ Ceilings, High Ceilings
- Flooring: Ceramic Tile, Hardwood, Carpet, Luxury Vinyl, Wood
- Doors: Six Panel, French Doors
- Windows: Double Hung
- Basement: Connecting Stairway,Full,Finished,Heated,Interior Entry,Walk-Out Access
- Number of fireplaces: 1
Interior area
- Total structure area: 5,622
- Total interior livable area: 5,258 sqft
- Finished area above ground: 3,798
- Finished area below ground: 1,460
Property
Parking
- Total spaces: 2
- Parking features: Garage Faces Side, Asphalt, Attached
- Attached garage spaces: 2
- Has uncovered spaces: Yes
Accessibility
- Accessibility features: None
Features
- Levels: Three
- Stories: 3
- Patio & porch: Patio
- Exterior features: Lighting
- Pool features: None
Lot
- Size: 0.46 Acres
- Features: Front Yard, Landscaped, Level, Rear Yard
Details
- Additional structures: Above Grade, Below Grade
- Parcel number: 158209295000
- Zoning: R1
- Special conditions: Standard
Construction
Type & style
- Home type: SingleFamily
- Architectural style: Colonial
- Property subtype: Single Family Residence
Materials
- Masonry
- Foundation: Other
Condition
- Very Good
- New construction: No
- Year built: 2004
Utilities & green energy
- Sewer: Public Sewer
- Water: Public
Community & neighborhood
Location
- Region: Ashburn
- Subdivision: Belle Terra
HOA & financial
HOA
- Has HOA: Yes
- HOA fee: $264 quarterly
- Services included: Snow Removal, Trash
Other
Other facts
- Listing agreement: Exclusive Right To Sell
- Listing terms: Cash,Conventional,FHA,VA Loan
- Ownership: Fee Simple
Price history
| Date | Event | Price |
|---|---|---|
| 10/10/2025 | Sold | $1,606,000+7.1%$305/sqft |
Source: | ||
| 9/16/2025 | Pending sale | $1,500,000$285/sqft |
Source: | ||
| 9/10/2025 | Listed for sale | $1,500,000+171%$285/sqft |
Source: | ||
| 6/24/2004 | Sold | $553,530$105/sqft |
Source: Public Record Report a problem | ||
Public tax history
| Year | Property taxes | Tax assessment |
|---|---|---|
| 2025 | $11,019 -1.1% | $1,368,860 +6.3% |
| 2024 | $11,144 +7% | $1,288,290 +8.3% |
| 2023 | $10,411 +7.9% | $1,189,880 +9.7% |
Find assessor info on the county website
Neighborhood: 20148
Nearby schools
GreatSchools rating
- 8/10Waxpool ElementaryGrades: PK-5Distance: 1.9 mi
- 8/10Eagle Ridge Middle SchoolGrades: 6-8Distance: 1.7 mi
- 9/10Briar Woods High SchoolGrades: 9-12Distance: 0.9 mi
Schools provided by the listing agent
- Elementary: Waxpool
- Middle: Eagle Ridge
- High: Briar Woods
- District: Loudoun County Public Schools
Source: Bright MLS. This data may not be complete. We recommend contacting the local school district to confirm school assignments for this home.
Get a cash offer in 3 minutes
Find out how much your home could sell for in as little as 3 minutes with a no-obligation cash offer.
Estimated market value$1,605,200
Get a cash offer in 3 minutes
Find out how much your home could sell for in as little as 3 minutes with a no-obligation cash offer.
Estimated market value
$1,605,200
