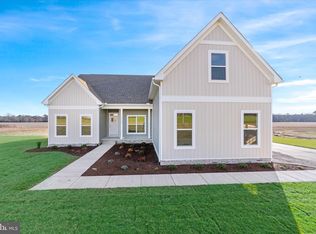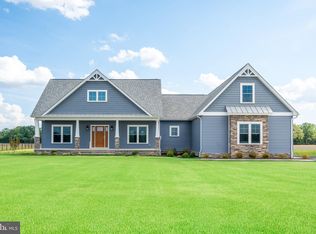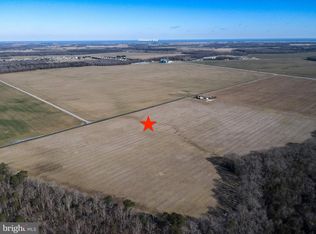Sold for $775,000
$775,000
22464 Hummingbird Rd, Ellendale, DE 19941
4beds
2,968sqft
Single Family Residence
Built in 2025
1.39 Acres Lot
$774,800 Zestimate®
$261/sqft
$3,303 Estimated rent
Home value
$774,800
$736,000 - $814,000
$3,303/mo
Zestimate® history
Loading...
Owner options
Explore your selling options
What's special
Nestled just outside Milton in the Cape Henlopen School District, this newly built (completed March 2025) 4BR/2.5BA home offers the best of both worlds—peaceful country living just minutes from Delaware beaches. Situated on 1.39 acres with no HOA and minimal deed restrictions. Features include a main-level primary suite with tiled bath and frameless glass shower, beautiful flooring throughout, upgraded windows for natural light, wood-burning fireplace with coffered ceiling, and plantation shutters. Chef’s kitchen has quartz counters, stainless appliances, oversized island with farmhouse sink, gas range with vented hood, double wall ovens, soft-close cabinets, tile backsplash, and reverse osmosis system. Extras: office, flex room (5th bedroom option), power roller shades on upper windows in great room, built in beverage fridge in kitchen, tankless hot water heater, 3.5" window trim, covered front porch, large patio with built-in fire pit, fenced yard, full-yard irrigation, and a 2,039 sq ft unfinished basement with bath/bar rough-ins. Spacious, energy-efficient, ideally located —move-in ready with over 5,000 sq ft of potential living space. Sellers love the home but are selling due to relocation. Agent is related to sellers. Professional photos coming soon. *Open house scheduled 08/10/25 from 11am to 2pm*
Zillow last checked: 8 hours ago
Listing updated: December 10, 2025 at 09:04am
Listed by:
Steven Bilbrough 302-670-3049,
Berkshire Hathaway HomeServices PenFed Realty
Bought with:
Nicolas Ganley, 5013591
Iron Valley Real Estate Premier
Source: Bright MLS,MLS#: DESU2090338
Facts & features
Interior
Bedrooms & bathrooms
- Bedrooms: 4
- Bathrooms: 3
- Full bathrooms: 2
- 1/2 bathrooms: 1
- Main level bathrooms: 2
- Main level bedrooms: 1
Primary bedroom
- Level: Main
Bedroom 1
- Level: Upper
Bedroom 2
- Level: Upper
Bedroom 3
- Level: Upper
Primary bathroom
- Level: Main
Bathroom 1
- Level: Upper
Bonus room
- Level: Main
Dining room
- Level: Main
Great room
- Level: Main
Great room
- Level: Main
Half bath
- Level: Main
Kitchen
- Level: Main
Laundry
- Level: Main
Office
- Level: Main
Heating
- Central, Electric
Cooling
- Central Air, Electric
Appliances
- Included: Dishwasher, Double Oven, Oven, Range Hood, Refrigerator, Stainless Steel Appliance(s), Cooktop, Tankless Water Heater, Water Heater
- Laundry: Laundry Room
Features
- Open Floorplan, Kitchen - Gourmet, Kitchen Island, Pantry, Recessed Lighting, Upgraded Countertops, Walk-In Closet(s), Wine Storage, Ceiling Fan(s), Bathroom - Walk-In Shower, Bathroom - Tub Shower
- Windows: Screens, Wood Frames, Window Treatments
- Basement: Unfinished,Water Proofing System,Rough Bath Plumb,Concrete
- Number of fireplaces: 1
- Fireplace features: Mantel(s), Screen, Wood Burning, Glass Doors
Interior area
- Total structure area: 5,007
- Total interior livable area: 2,968 sqft
- Finished area above ground: 2,968
Property
Parking
- Total spaces: 2
- Parking features: Garage Faces Side, Garage Door Opener, Oversized, Attached, Driveway
- Garage spaces: 2
- Has uncovered spaces: Yes
- Details: Garage Sqft: 532
Accessibility
- Accessibility features: None
Features
- Levels: Two
- Stories: 2
- Patio & porch: Patio
- Exterior features: Underground Lawn Sprinkler
- Pool features: None
- Fencing: Aluminum
- Has view: Yes
- View description: Trees/Woods
Lot
- Size: 1.39 Acres
Details
- Additional structures: Above Grade
- Parcel number: 23028.0012.14
- Zoning: AR-1
- Special conditions: Standard
Construction
Type & style
- Home type: SingleFamily
- Architectural style: Farmhouse/National Folk
- Property subtype: Single Family Residence
Materials
- Blown-In Insulation, Brick Front, Stick Built, Vinyl Siding
- Foundation: Concrete Perimeter
- Roof: Architectural Shingle
Condition
- Excellent
- New construction: No
- Year built: 2025
Utilities & green energy
- Sewer: Gravity Sept Fld
- Water: Well
- Utilities for property: Propane, Satellite Internet Service
Community & neighborhood
Location
- Region: Ellendale
- Subdivision: None Available
Other
Other facts
- Listing agreement: Exclusive Agency
- Listing terms: Cash,Conventional,VA Loan
- Ownership: Fee Simple
Price history
| Date | Event | Price |
|---|---|---|
| 9/25/2025 | Sold | $775,000-0.6%$261/sqft |
Source: | ||
| 8/28/2025 | Pending sale | $780,000$263/sqft |
Source: | ||
| 8/20/2025 | Contingent | $780,000$263/sqft |
Source: | ||
| 7/31/2025 | Price change | $780,000-1.9%$263/sqft |
Source: | ||
| 7/13/2025 | Listed for sale | $795,000+7.1%$268/sqft |
Source: | ||
Public tax history
Tax history is unavailable.
Neighborhood: 19941
Nearby schools
GreatSchools rating
- 7/10H. O. Brittingham Elementary SchoolGrades: K-5Distance: 3.2 mi
- 5/10Mariner Middle SchoolGrades: 6-8Distance: 4.3 mi
- 8/10Cape Henlopen High SchoolGrades: 9-12Distance: 11.7 mi
Schools provided by the listing agent
- Elementary: H.o. Brittingham
- Middle: Mariner
- High: Cape Henlopen
- District: Cape Henlopen
Source: Bright MLS. This data may not be complete. We recommend contacting the local school district to confirm school assignments for this home.

Get pre-qualified for a loan
At Zillow Home Loans, we can pre-qualify you in as little as 5 minutes with no impact to your credit score.An equal housing lender. NMLS #10287.


