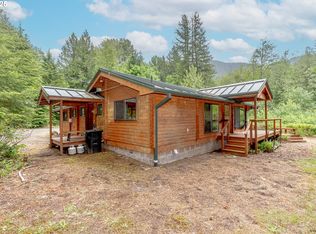Dramatic Price Reduction! Listen to the river while nestled in the trees! Mountain retreat on the Sandy River with main floor master bedroom, 2 car garage and expansive back deck boasts a rare, private beach and gorgeous views. Gourmet kitchen including induction cooktop, expansive wall of windows looking out over the property from the cozy living room, 2 loft spaces, whole house generator and deck ready for hot tub. This is a MUST SEE!
This property is off market, which means it's not currently listed for sale or rent on Zillow. This may be different from what's available on other websites or public sources.
