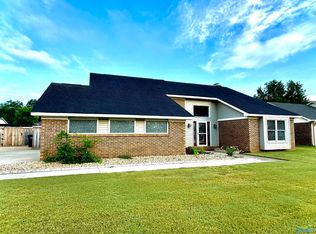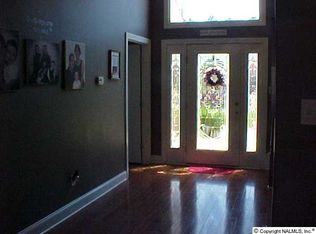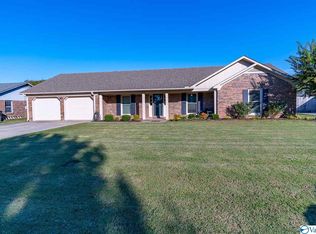Sold for $187,000 on 01/06/23
$187,000
2246 Westmead Dr SW, Decatur, AL 35603
3beds
1,785sqft
Auction
Built in ----
0.28 Acres Lot
$247,400 Zestimate®
$105/sqft
$1,523 Estimated rent
Home value
$247,400
$230,000 - $262,000
$1,523/mo
Zestimate® history
Loading...
Owner options
Explore your selling options
What's special
Simultaneous LIVE and ONLINE Auction held LIVE ON-SITE Saturday, December 17, 2022 @ 10:00 AM. Excellent Location Wonderful 3 bedroom/2 bath brick ranch home in the Westmead Subdivision. This home has been partially remodeled with a brand new roof in October 2022. Many improvement during 2020 include: new central H&A, new water heater, new kitchen appliances and kitchen flooring. There are a few improvements left for the buyer to add their personal touches, but the big expenses are complete. The home also features a two car garage, fireplace, sun room and privacy fenced backyard. Great location close to shopping, restaurants and convenient to Beltline Road.
Zillow last checked: 8 hours ago
Listing updated: January 10, 2023 at 08:21am
Listed by:
Beau Cole 256-337-1219,
Cole Properties Inc.,
Chuck Swafford 256-337-1192,
McCormick Realty
Bought with:
Beau Cole, 46738
Cole Properties Inc.
Source: ValleyMLS,MLS#: 1823517
Facts & features
Interior
Bedrooms & bathrooms
- Bedrooms: 3
- Bathrooms: 2
- Full bathrooms: 2
Primary bedroom
- Features: Ceiling Fan(s), Crown Molding
- Level: First
- Area: 234
- Dimensions: 13 x 18
Bedroom 2
- Features: Walk-In Closet(s)
- Level: First
- Area: 168
- Dimensions: 14 x 12
Bedroom 3
- Features: Walk-In Closet(s)
- Level: First
- Area: 168
- Dimensions: 14 x 12
Kitchen
- Features: Eat-in Kitchen, Vinyl
- Level: First
- Area: 264
- Dimensions: 12 x 22
Living room
- Features: Chair Rail
- Level: First
- Area: 320
- Dimensions: 20 x 16
Heating
- Central 1
Cooling
- Central 1
Features
- Has basement: No
- Number of fireplaces: 1
- Fireplace features: One
Interior area
- Total interior livable area: 1,785 sqft
Property
Features
- Levels: One
- Stories: 1
Lot
- Size: 0.28 Acres
- Dimensions: 87 x 140
Details
- Parcel number: 02 07 35 1 000 091.000
- Special conditions: Auction
Construction
Type & style
- Home type: SingleFamily
- Architectural style: Ranch
- Property subtype: Auction
Materials
- Foundation: Slab
Condition
- New construction: No
Utilities & green energy
- Water: Public
Community & neighborhood
Location
- Region: Decatur
- Subdivision: Westmeade
Other
Other facts
- Listing agreement: Agency
Price history
| Date | Event | Price |
|---|---|---|
| 9/15/2025 | Listing removed | $1,700$1/sqft |
Source: ValleyMLS #21897929 | ||
| 8/29/2025 | Listed for rent | $1,700+6.3%$1/sqft |
Source: ValleyMLS #21897929 | ||
| 2/24/2023 | Listing removed | -- |
Source: ValleyMLS #1827849 | ||
| 2/16/2023 | Listed for rent | $1,600$1/sqft |
Source: ValleyMLS #1827849 | ||
| 1/6/2023 | Sold | $187,000$105/sqft |
Source: | ||
Public tax history
| Year | Property taxes | Tax assessment |
|---|---|---|
| 2024 | $1,679 +122.9% | $37,060 +109.6% |
| 2023 | $753 +5.5% | $17,680 +5.1% |
| 2022 | $714 +18.8% | $16,820 +17.5% |
Find assessor info on the county website
Neighborhood: 35603
Nearby schools
GreatSchools rating
- 4/10Julian Harris Elementary SchoolGrades: PK-5Distance: 0.6 mi
- 6/10Cedar Ridge Middle SchoolGrades: 6-8Distance: 1 mi
- 7/10Austin High SchoolGrades: 10-12Distance: 1.6 mi
Schools provided by the listing agent
- Elementary: Julian Harris Elementary
- Middle: Austin Middle
- High: Austin
Source: ValleyMLS. This data may not be complete. We recommend contacting the local school district to confirm school assignments for this home.

Get pre-qualified for a loan
At Zillow Home Loans, we can pre-qualify you in as little as 5 minutes with no impact to your credit score.An equal housing lender. NMLS #10287.


