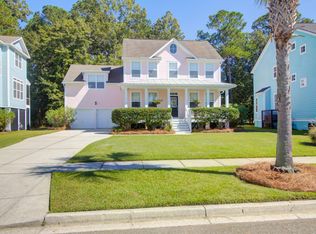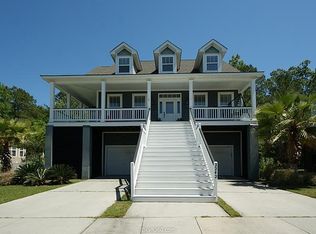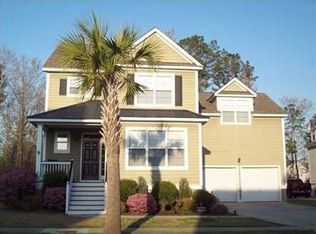Closed
$723,000
2246 Sandy Point Ln, Mount Pleasant, SC 29466
3beds
2,302sqft
Single Family Residence
Built in 2005
9,147.6 Square Feet Lot
$742,500 Zestimate®
$314/sqft
$4,010 Estimated rent
Home value
$742,500
$691,000 - $802,000
$4,010/mo
Zestimate® history
Loading...
Owner options
Explore your selling options
What's special
Nestled in a picturesque neighborhood north of the Isle of Palms Connector and alongside the Wando River, this stunning home epitomizes comfort and beauty. With 3 bedrooms and 2.5 bathrooms, the spacious layout is designed for relaxation and modern living.As you step inside, you're greeted by an inviting living room and dining area flushed with natural light from the expansive windows. This bright and airy space sets a welcoming tone for the entire home.The heart of the home lies in the kitchen on the other side of the first floor. Featuring an island, an additional living area, and a convenient half bathroom, this versatile space provides ample opportunity to create your perfect haven.On the second floor, you'll find all three bedrooms.The primary bedroom is a luxurious retreat with an en-suite bath, including a double sink, stand-up shower, and bathtub. The private balcony offers serene views of the neighborhood, perfect for morning coffee or evening relaxation. Additionally, the screened-in porch off the kitchen on the first floor provides extra outdoor space for enjoying the fresh air. The second and third bedrooms, connected by a Jack & Jill bathroom. These bedrooms are equally spacious and inviting, ensuring comfort for all occupants. A two-car garage located under the home offers convenient access and additional storage space. Outside, lush green spaces surround the property, perfect for outdoor activities and savoring the natural beauty of the area. This Mount Pleasant gem masterfully blends elegance and functionality, making it the ideal place to call home.
Zillow last checked: 8 hours ago
Listing updated: September 06, 2024 at 02:33pm
Listed by:
The Cassina Group 843-628-0008
Bought with:
Tabby Realty LLC
Source: CTMLS,MLS#: 24014805
Facts & features
Interior
Bedrooms & bathrooms
- Bedrooms: 3
- Bathrooms: 3
- Full bathrooms: 2
- 1/2 bathrooms: 1
Heating
- Heat Pump
Cooling
- Central Air
Appliances
- Laundry: Washer Hookup, Laundry Room
Features
- Ceiling - Smooth, High Ceilings, Garden Tub/Shower, Kitchen Island, Walk-In Closet(s), Ceiling Fan(s), Eat-in Kitchen, Pantry
- Flooring: Carpet, Vinyl
- Number of fireplaces: 1
- Fireplace features: Family Room, One
Interior area
- Total structure area: 2,302
- Total interior livable area: 2,302 sqft
Property
Parking
- Total spaces: 2
- Parking features: Garage, Attached
- Attached garage spaces: 2
Features
- Levels: Two
- Stories: 2
- Patio & porch: Deck, Front Porch, Screened
Lot
- Size: 9,147 sqft
- Features: Interior Lot
Details
- Parcel number: 5830500238
Construction
Type & style
- Home type: SingleFamily
- Architectural style: Contemporary,Traditional
- Property subtype: Single Family Residence
Materials
- Cement Siding
- Foundation: Raised
- Roof: Architectural
Condition
- New construction: No
- Year built: 2005
Utilities & green energy
- Sewer: Public Sewer
- Water: Public
- Utilities for property: Dominion Energy, Mt. P. W/S Comm
Community & neighborhood
Location
- Region: Mount Pleasant
- Subdivision: Rivertowne On The Wando
Other
Other facts
- Listing terms: Any,Cash,Conventional,FHA,VA Loan
Price history
| Date | Event | Price |
|---|---|---|
| 7/25/2024 | Sold | $723,000-1.6%$314/sqft |
Source: | ||
| 6/30/2024 | Contingent | $735,000$319/sqft |
Source: | ||
| 6/10/2024 | Listed for sale | $735,000+74.2%$319/sqft |
Source: | ||
| 4/19/2006 | Sold | $422,000+35%$183/sqft |
Source: Public Record Report a problem | ||
| 1/3/2006 | Sold | $312,665+267.8%$136/sqft |
Source: Public Record Report a problem | ||
Public tax history
| Year | Property taxes | Tax assessment |
|---|---|---|
| 2024 | $6,786 +3.7% | $26,690 |
| 2023 | $6,547 +5.2% | $26,690 |
| 2022 | $6,226 +0.1% | $26,690 |
Find assessor info on the county website
Neighborhood: 29466
Nearby schools
GreatSchools rating
- 9/10Jennie Moore Elementary SchoolGrades: PK-5Distance: 4.3 mi
- 9/10Laing Middle SchoolGrades: 6-8Distance: 4.3 mi
- 10/10Wando High SchoolGrades: 9-12Distance: 4.4 mi
Schools provided by the listing agent
- Elementary: Jennie Moore
- Middle: Laing
- High: Wando
Source: CTMLS. This data may not be complete. We recommend contacting the local school district to confirm school assignments for this home.
Get a cash offer in 3 minutes
Find out how much your home could sell for in as little as 3 minutes with a no-obligation cash offer.
Estimated market value
$742,500
Get a cash offer in 3 minutes
Find out how much your home could sell for in as little as 3 minutes with a no-obligation cash offer.
Estimated market value
$742,500


