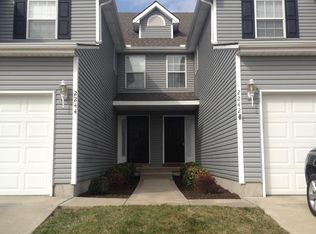Sold
Price Unknown
2246 SW Suncatcher Rd, Lees Summit, MO 64082
4beds
2,142sqft
Townhouse
Built in 2008
1,884 Square Feet Lot
$251,700 Zestimate®
$--/sqft
$2,107 Estimated rent
Home value
$251,700
$227,000 - $282,000
$2,107/mo
Zestimate® history
Loading...
Owner options
Explore your selling options
What's special
This townhouse has a lot of square feet and has very much been well taken care of. Most of the home has been painted
on the interior and is fresh from marks issues with walls or woodwork. The unit look new. Matching laminate floors on the main floor and carpet in the bedroom areas. The refrigerator, washer and dryer stay with the house. The lower level is large enough to have a bedroom area as well as a living area and is a walk out to the back yard. The unit is on the south end of the street and backs to greenspace in which we all use for family get togethers so your yard is much larger than expected. There are 4 bedrooms and 3 full baths and half bath for guests. There is nearly 2200 square feet which is retail ready. Nothing to do here but call the movers!
Zillow last checked: 8 hours ago
Listing updated: May 01, 2025 at 10:59am
Listing Provided by:
Jeff Sumler 816-510-3655,
ReeceNichols - Lees Summit
Bought with:
Non MLS
Non-MLS Office
Source: Heartland MLS as distributed by MLS GRID,MLS#: 2534948
Facts & features
Interior
Bedrooms & bathrooms
- Bedrooms: 4
- Bathrooms: 4
- Full bathrooms: 3
- 1/2 bathrooms: 1
Dining room
- Description: Eat-In Kitchen
Heating
- Forced Air
Cooling
- Electric
Appliances
- Included: Dishwasher, Disposal, Dryer, Microwave, Refrigerator, Built-In Electric Oven, Washer
- Laundry: Bedroom Level, Laundry Closet
Features
- Ceiling Fan(s), Pantry, Smart Thermostat, Walk-In Closet(s)
- Flooring: Carpet, Laminate
- Doors: Storm Door(s)
- Windows: Thermal Windows
- Basement: Basement BR,Finished,Sump Pump,Walk-Out Access
- Number of fireplaces: 1
- Fireplace features: Gas, Great Room
Interior area
- Total structure area: 2,142
- Total interior livable area: 2,142 sqft
- Finished area above ground: 1,500
- Finished area below ground: 642
Property
Parking
- Total spaces: 1
- Parking features: Attached, Garage Door Opener, Garage Faces Front
- Attached garage spaces: 1
Features
- Patio & porch: Deck
- Spa features: Bath
Lot
- Size: 1,884 sqft
- Features: Adjoin Greenspace, City Limits, Corner Lot
Details
- Parcel number: 69210193700000000
Construction
Type & style
- Home type: Townhouse
- Architectural style: Traditional
- Property subtype: Townhouse
Materials
- Vinyl Siding
- Roof: Composition,Metal
Condition
- Year built: 2008
Utilities & green energy
- Sewer: Public Sewer
- Water: Public
Community & neighborhood
Security
- Security features: Smoke Detector(s)
Location
- Region: Lees Summit
- Subdivision: Eagle Creek- Countryside
HOA & financial
HOA
- Has HOA: Yes
- HOA fee: $475 annually
- Services included: Maintenance Grounds, Snow Removal, Trash
- Association name: First Residential
Other
Other facts
- Listing terms: Cash,Conventional,FHA,VA Loan
- Ownership: Private
- Road surface type: Paved
Price history
| Date | Event | Price |
|---|---|---|
| 5/1/2025 | Sold | -- |
Source: | ||
| 3/14/2025 | Pending sale | $249,950$117/sqft |
Source: | ||
| 3/13/2025 | Listed for sale | $249,950$117/sqft |
Source: | ||
| 7/16/2016 | Sold | -- |
Source: Agent Provided Report a problem | ||
Public tax history
| Year | Property taxes | Tax assessment |
|---|---|---|
| 2024 | $2,668 +0.7% | $36,953 |
| 2023 | $2,649 +4.7% | $36,953 +17.9% |
| 2022 | $2,531 -2% | $31,350 |
Find assessor info on the county website
Neighborhood: 64082
Nearby schools
GreatSchools rating
- 7/10Hawthorn Hill Elementary SchoolGrades: K-5Distance: 0.9 mi
- 6/10Summit Lakes Middle SchoolGrades: 6-8Distance: 2.4 mi
- 9/10Lee's Summit West High SchoolGrades: 9-12Distance: 1.1 mi
Schools provided by the listing agent
- High: Lee's Summit West
Source: Heartland MLS as distributed by MLS GRID. This data may not be complete. We recommend contacting the local school district to confirm school assignments for this home.
Get a cash offer in 3 minutes
Find out how much your home could sell for in as little as 3 minutes with a no-obligation cash offer.
Estimated market value
$251,700
Get a cash offer in 3 minutes
Find out how much your home could sell for in as little as 3 minutes with a no-obligation cash offer.
Estimated market value
$251,700
