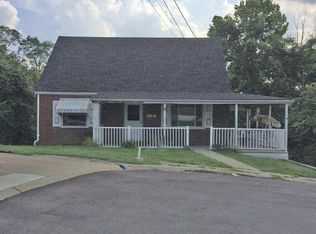Sold for $211,400
$211,400
2246 New Linden Rd, Newport, KY 41071
3beds
1,248sqft
Single Family Residence, Residential
Built in 1958
0.36 Acres Lot
$-- Zestimate®
$169/sqft
$1,774 Estimated rent
Home value
Not available
Estimated sales range
Not available
$1,774/mo
Zestimate® history
Loading...
Owner options
Explore your selling options
What's special
Welcome Home! This Adorable House Is Ready For Its New Owners To Move Right In! Many Newer Updates Can Be Found Including Roof, Windows, Electrical Box & Hot Water Heater! The Crisp White Kitchen Has Newer Tile & Granite As Well As An Island With Breakfast Bar! Stainless Steel Appliances Stay As Well As The Washer, Dryer & Refrigerator In The Garage! First Floor Full Bath As Well As A First Floor Bedroom! The Two Large Upstairs Bedrooms Have Walk-In Closets! Gorgeous Hardwood Floors! The Decorative Fireplace and Pull Out Couch In The Upstairs Bedroom Will Convey With The Home As Well As The Above Ground Pool For Backyard Fun In The Summer! Large, Level Yard Extends Past The Back Fence! Note: Bookcase In Living Room Does Not Convey (sentimental value). Close To Downtown, Restaurants & Shopping!
Zillow last checked: 8 hours ago
Listing updated: January 26, 2025 at 10:16pm
Listed by:
Laura Rohling 859-380-4790,
Sibcy Cline, REALTORS-Florence,
Zach Rohling 859-525-8888,
Sibcy Cline, REALTORS-Florence
Bought with:
Alyssa Suttles, 277872
TREO REALTORS
Source: NKMLS,MLS#: 628550
Facts & features
Interior
Bedrooms & bathrooms
- Bedrooms: 3
- Bathrooms: 2
- Full bathrooms: 1
- 1/2 bathrooms: 1
Primary bedroom
- Features: See Remarks
- Level: Second
- Area: 240
- Dimensions: 16 x 15
Bedroom 2
- Features: See Remarks
- Level: Second
- Area: 150
- Dimensions: 15 x 10
Bedroom 3
- Features: See Remarks
- Level: First
- Area: 132
- Dimensions: 12 x 11
Bathroom 2
- Description: Half
- Features: See Remarks
- Level: Lower
- Area: 25
- Dimensions: 5 x 5
Breakfast room
- Features: See Remarks
- Level: First
- Area: 120
- Dimensions: 12 x 10
Kitchen
- Features: See Remarks
- Level: First
- Area: 130
- Dimensions: 13 x 10
Living room
- Features: See Remarks
- Level: First
- Area: 204
- Dimensions: 17 x 12
Primary bath
- Description: Full
- Features: See Remarks
- Level: First
- Area: 48
- Dimensions: 8 x 6
Heating
- Has Heating (Unspecified Type)
Cooling
- Central Air
Appliances
- Included: See Remarks, Electric Oven, Electric Range, Gas Range, Gas Oven, Dishwasher, Dryer, Microwave, Refrigerator, Washer
Features
- Kitchen Island, Walk-In Closet(s), Granite Counters, Eat-in Kitchen, Breakfast Bar, Ceiling Fan(s), Master Downstairs
- Doors: Multi Panel Doors
- Windows: Vinyl Frames
- Basement: See Remarks,Full
Interior area
- Total structure area: 1,248
- Total interior livable area: 1,248 sqft
Property
Parking
- Total spaces: 1
- Parking features: Driveway, Garage, Off Street
- Garage spaces: 1
- Has uncovered spaces: Yes
Features
- Levels: Multi/Split
- Stories: 1
- Pool features: Above Ground
- Has view: Yes
- View description: Trees/Woods
Lot
- Size: 0.36 Acres
- Features: Level
Details
- Parcel number: 9999903583.00
- Zoning description: Residential
Construction
Type & style
- Home type: SingleFamily
- Architectural style: Cape Cod
- Property subtype: Single Family Residence, Residential
Materials
- Brick, Vinyl Siding
- Foundation: Poured Concrete
- Roof: Shingle
Condition
- New construction: No
- Year built: 1958
Details
- Warranty included: Yes
Utilities & green energy
- Sewer: Public Sewer
- Water: Public
- Utilities for property: Sewer Available, Water Available
Community & neighborhood
Location
- Region: Newport
Other
Other facts
- Road surface type: Paved
Price history
| Date | Event | Price |
|---|---|---|
| 12/27/2024 | Sold | $211,400+0.7%$169/sqft |
Source: | ||
| 12/11/2024 | Pending sale | $210,000$168/sqft |
Source: | ||
| 12/10/2024 | Listed for sale | $210,000+204.3%$168/sqft |
Source: | ||
| 10/10/2017 | Sold | $69,000$55/sqft |
Source: Public Record Report a problem | ||
Public tax history
| Year | Property taxes | Tax assessment |
|---|---|---|
| 2023 | $433 -2.5% | $109,600 |
| 2022 | $444 -2.9% | $109,600 |
| 2021 | $457 -1.4% | $109,600 |
Find assessor info on the county website
Neighborhood: 41071
Nearby schools
GreatSchools rating
- NANewport Primary SchoolGrades: PK-2Distance: 0.9 mi
- 5/10Newport High SchoolGrades: 7-12Distance: 1.2 mi
- 3/10Newport Intermediate SchoolGrades: 3-6Distance: 1.2 mi
Schools provided by the listing agent
- Elementary: Newport Elementary
- Middle: Newport Intermediate
- High: Newport High
Source: NKMLS. This data may not be complete. We recommend contacting the local school district to confirm school assignments for this home.
Get pre-qualified for a loan
At Zillow Home Loans, we can pre-qualify you in as little as 5 minutes with no impact to your credit score.An equal housing lender. NMLS #10287.
