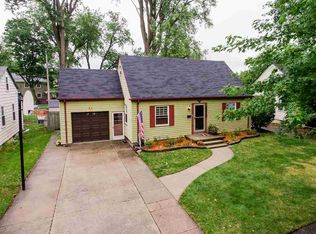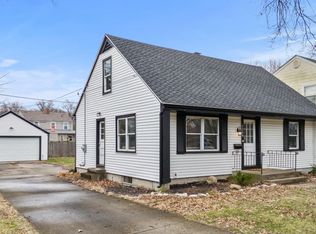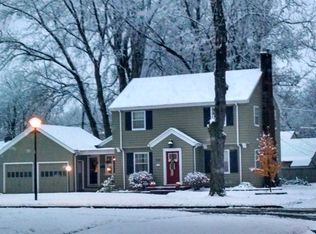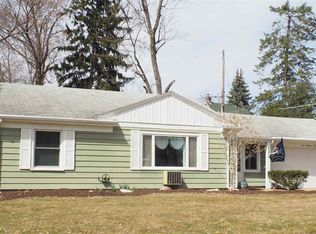Find yourself at home in this charming 3-bedroom home on a large corner lot in the desirable and historic Indian Village subdivision. Large windows give plenty of natural lighting throughout. Recent updates include new shingles 2016, new windows 2013, new furnace and A/C 2012, newly remodeled and expanded bathroom, newly remodeled den, newly refinished hardwood floors, and new kitchen flooring 2016. This home features a beautiful stone fireplace in the family room and for entertaining, a large rec room in the basement with a bar and billiards table. A covered breezeway leads the way to the spacious 2-car garage. All appliances stay!
This property is off market, which means it's not currently listed for sale or rent on Zillow. This may be different from what's available on other websites or public sources.




